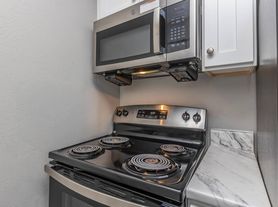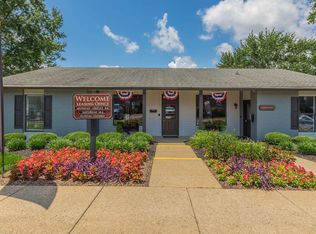Beautiful Brand-New 5-Bedroom 3-CAR garage Home for Rent! 5 Bed, 4.5 Bath, Office/Loft room at The Oaks. All Rossview School Zoning! Be the first to experience this stunning new construction just 5 mins from Interstate High Way 24 Exit 8! Conveniently located 5 minutes from Rossview elementary, middle and High school. 40 mins to Downtown Nashville or airport, this home is the perfect blend of comfort and style.
Key Features: 5 Bedrooms, 4.5 Bathrooms with plenty of upgrades! Ton of Storage Closets. Sleek LED lighting, and lots of space. An open concept kitchen with lots of cabinets and countertop space and a huge island with 42" shaker style cabinetry, quartz tops, tile backsplash, Double ovens, gas cooking with vented hood, and stainless steel kitchen appliances, a pantry AND FIRE PLACE!! One Bedroom suite on the main floor for convenient access, One office/ fitness room on the main floor. Luxurious primary suite on the second floor includes oversized walk-in ceramic tile shower with built-in bench seat, tile floor, executive height cabinets, and quartz top.. The other 3 Bedrooms upstairs, all with walk-in closets for ample storage space. Laundry room upstairs to keeps thing simple and easy. Bonus Rooms: a recreation/sitting room upstairs. Outdoor Living: Covered front porch, Covered rear deck, and a 3-car garage. Great backyard view and no rear neighbors. Home Features: Tankless water heater, Ring doorbell, Schlage keyless entry, Honeywell WIFI thermostat, gas fireplace, drop zone to keep everything neat and organized, 2" faux wood blinds on operable windows, and so much more!
Community Amenities: Gorgeous clubhouse with community pool and Indoor GYM
Additional Information: Tenant responsible for utilities (water, gas, electric, sewer/trash) and yard maintenance. 1-year+ lease, with renter's insurance recommended. $250 non-refundable pet cleaning fee per pet. Monthly fee per pet: $35 ( 25lb), $55 (25-50lb), $85 (50lb )
Tenant responsible for utilities (water, gas, electric, sewer/trash) and yard maintenance. 1-year+ lease, with renter's insurance recommended. $250 non-refundable pet cleaning fee per pet. Monthly fee per pet: $35 ( 25lb), $55 (25-50lb), $85 (50lb )
House for rent
Accepts Zillow applicationsSpecial offer
$2,890/mo
833 Bur Oak Ct, Clarksville, TN 37043
5beds
3,299sqft
Price may not include required fees and charges.
Single family residence
Available now
Cats, dogs OK
Central air
Hookups laundry
Attached garage parking
Forced air, fireplace
What's special
Fire placeHuge islandDouble ovensCovered front porchGreat backyard viewLaundry room upstairsOpen concept kitchen
- 9 hours |
- -- |
- -- |
Travel times
Facts & features
Interior
Bedrooms & bathrooms
- Bedrooms: 5
- Bathrooms: 5
- Full bathrooms: 4
- 1/2 bathrooms: 1
Heating
- Forced Air, Fireplace
Cooling
- Central Air
Appliances
- Included: Dishwasher, Microwave, Oven, Refrigerator, WD Hookup
- Laundry: Hookups
Features
- View, WD Hookup
- Flooring: Carpet, Hardwood, Tile
- Has fireplace: Yes
Interior area
- Total interior livable area: 3,299 sqft
Property
Parking
- Parking features: Attached
- Has attached garage: Yes
- Details: Contact manager
Features
- Patio & porch: Deck, Porch
- Exterior features: Double ovens, Electricity not included in rent, Garbage not included in rent, Gas not included in rent, Guest Bedroom suite on main floor, Heating system: Forced Air, Huge island, No rear Backyard neighbors, Owner's suite upstairs, Sewage not included in rent, Studay/Office room on main floor, Water not included in rent, huge loft upstairs
- Has view: Yes
- View description: Water View
Construction
Type & style
- Home type: SingleFamily
- Property subtype: Single Family Residence
Community & HOA
Location
- Region: Clarksville
Financial & listing details
- Lease term: 1 Year
Price history
| Date | Event | Price |
|---|---|---|
| 10/31/2025 | Listed for rent | $2,890$1/sqft |
Source: Zillow Rentals | ||
| 9/25/2025 | Sold | $410,000-8.9%$124/sqft |
Source: | ||
| 8/18/2025 | Pending sale | $449,990$136/sqft |
Source: | ||
| 8/6/2025 | Price change | $449,990-11.8%$136/sqft |
Source: | ||
| 5/9/2025 | Pending sale | $509,990$155/sqft |
Source: | ||
Neighborhood: 37043
- Special offer! Get $500 off your first month's rent when you sign and move in by Dec 1stExpires November 30, 2025

