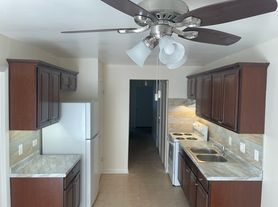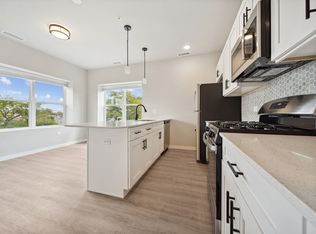Situated in one of Glenwood's most sought-after neighborhoods-just blocks from Hickory Park and Hickory Elementary School-this beautifully renovated split-level home blends modern updates with a functional, inviting layout. As you enter, you're greeted by a sun-drenched living room with gleaming hardwood floors that flow seamlessly into the formal dining area. The galley-style kitchen features brand-new cabinets, granite countertops, and updated flooring, opening to a spacious lower-level family room. A wall of windows fills the space with natural light, creating a bright and welcoming atmosphere perfect for relaxing or entertaining. Upstairs, you'll find three generous bedrooms with ample closet space and a beautifully updated bathroom. The lower level also offers a comfortable fourth bedroom and a full bathroom-ideal for guests, an office, or multi-generational living. Additional highlights include fresh interior paint throughout and a large dual-level deck that's perfect for outdoor gatherings. With its modern finishes, thoughtful layout, and prime location, this home stands out as one of Glenwood's most desirable split-level residences.
House for rent
$3,200/mo
833 E 193rd St, Glenwood, IL 60425
4beds
2,182sqft
Price may not include required fees and charges.
Singlefamily
Available now
-- Pets
Central air
Gas dryer hookup laundry
2 Attached garage spaces parking
Natural gas, forced air, fireplace
What's special
Generous bedroomsComfortable fourth bedroomBeautifully updated bathroomSpacious lower-level family roomWall of windowsGleaming hardwood floorsNatural light
- 3 days |
- -- |
- -- |
Travel times
Looking to buy when your lease ends?
Get a special Zillow offer on an account designed to grow your down payment. Save faster with up to a 6% match & an industry leading APY.
Offer exclusive to Foyer+; Terms apply. Details on landing page.
Facts & features
Interior
Bedrooms & bathrooms
- Bedrooms: 4
- Bathrooms: 2
- Full bathrooms: 2
Heating
- Natural Gas, Forced Air, Fireplace
Cooling
- Central Air
Appliances
- Included: WD Hookup
- Laundry: Gas Dryer Hookup, Hookups, In Unit, Sink
Features
- WD Hookup
- Has basement: Yes
- Has fireplace: Yes
Interior area
- Total interior livable area: 2,182 sqft
Property
Parking
- Total spaces: 2
- Parking features: Attached, Garage, Covered
- Has attached garage: Yes
- Details: Contact manager
Features
- Exterior features: Attached, Deck, Family Room, Garage, Gas Dryer Hookup, Heating system: Forced Air, Heating: Gas, In Unit, No Disability Access, No additional rooms, On Site, Sink
Details
- Parcel number: 3211110018
Construction
Type & style
- Home type: SingleFamily
- Property subtype: SingleFamily
Condition
- Year built: 1971
Community & HOA
Location
- Region: Glenwood
Financial & listing details
- Lease term: 12 Months
Price history
| Date | Event | Price |
|---|---|---|
| 10/20/2025 | Listed for rent | $3,200$1/sqft |
Source: MRED as distributed by MLS GRID #12498732 | ||
| 9/13/2024 | Listing removed | $3,200$1/sqft |
Source: Zillow Rentals | ||
| 8/7/2024 | Listed for rent | $3,200$1/sqft |
Source: Zillow Rentals | ||
| 3/15/2024 | Sold | $181,500+1.2%$83/sqft |
Source: | ||
| 2/14/2024 | Pending sale | $179,400$82/sqft |
Source: | ||

