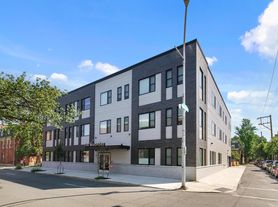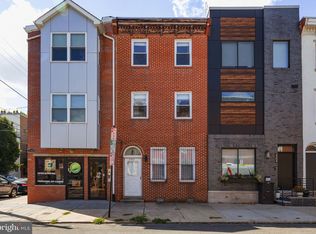Welcome to 833 Kater Street, an exquisite blend of historic character and modern finishes in one of Philadelphia's most desirable neighborhoods. This three story home is set along a quiet, tree-lined street, yet offers a walk score of 99, meaning everything you need is just steps away. As you enter on the main level, you'll find a spacious living room with a cozy decorative fireplace, a dining area, and a modern kitchen with stainless steel appliances, ample storage space, and a built-in breakfast nook. A stylish half bath rounds out the first floor. From here, sliding glass doors lead to a private patio ideal for al fresco dining or relaxing in your garden. On the second floor, you'll find the primary bedroom with generous closet space and a sleek, fully renovated full bathroom. Sliding doors lead to a large deck perfect for entertaining or enjoying your morning coffee. On the third floor, the second bedroom opens directly onto a stunning SECOND deck with skyline views. With a new deck built just for this space, this is the perfect spot to unwind. This property lies within the Meredith (K 8) school catchment, a stand-out in Center City schooling, with Furness High School serving secondary grades. You'll be mere steps from the Italian Market, South Street, Society Hill, hospitals, arts, dining, transit, and more. Don't miss your chance to live in this elegant urban sanctuary! Contact us to schedule a tour.
Townhouse for rent
$2,850/mo
833 Kater St, Philadelphia, PA 19147
2beds
1,000sqft
Price may not include required fees and charges.
Townhouse
Available Mon Dec 1 2025
Cats, dogs OK
Central air, electric
Has laundry laundry
None parking
Coal, forced air
What's special
Private patioLarge deckQuiet tree-lined streetBuilt-in breakfast nookNew deckCozy decorative fireplaceGenerous closet space
- 3 days
- on Zillow |
- -- |
- -- |
Travel times
Renting now? Get $1,000 closer to owning
Unlock a $400 renter bonus, plus up to a $600 savings match when you open a Foyer+ account.
Offers by Foyer; terms for both apply. Details on landing page.
Facts & features
Interior
Bedrooms & bathrooms
- Bedrooms: 2
- Bathrooms: 3
- Full bathrooms: 2
- 1/2 bathrooms: 1
Heating
- Coal, Forced Air
Cooling
- Central Air, Electric
Appliances
- Included: Dishwasher, Dryer, Range, Refrigerator, Washer
- Laundry: Has Laundry, In Unit
Features
- Has basement: Yes
Interior area
- Total interior livable area: 1,000 sqft
Property
Parking
- Parking features: Contact manager
- Details: Contact manager
Features
- Exterior features: Contact manager
Details
- Parcel number: 023171400
Construction
Type & style
- Home type: Townhouse
- Property subtype: Townhouse
Condition
- Year built: 1925
Building
Management
- Pets allowed: Yes
Community & HOA
Location
- Region: Philadelphia
Financial & listing details
- Lease term: Contact For Details
Price history
| Date | Event | Price |
|---|---|---|
| 10/1/2025 | Listed for rent | $2,850$3/sqft |
Source: Bright MLS #PAPH2543570 | ||
| 3/30/2022 | Sold | $410,000-1.2%$410/sqft |
Source: Public Record | ||
| 2/1/2022 | Contingent | $415,000$415/sqft |
Source: | ||
| 10/12/2021 | Listed for sale | $415,000-1.2%$415/sqft |
Source: | ||
| 10/1/2021 | Listing removed | $420,000$420/sqft |
Source: | ||

