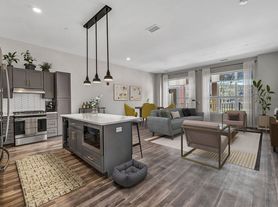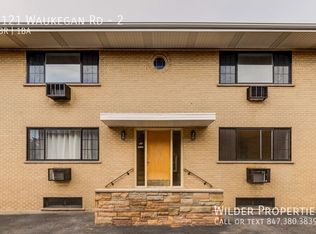Newer construction apartment has it all! 1-bedroom residence offers luxury living in the heart of downtown Highland Park. Located in an elevator building, the unit features a gourmet kitchen with quartz countertops, stainless steel appliances, Italian cabinetry, breakfast bar, and dishwasher. The open-concept layout includes a spacious living area with sliding glass doors that lead to a large private patio. The primary bedroom boasts a generous walk-in closet. Additional highlights include in-unit laundry and central air. Enjoy building amenities such as a fully equipped fitness center, card room, and a rooftop deck with lounge seating and outdoor grill. One assigned space in the heated underground garage is included, with additional parking available for $150/month. Pet-friendly building. Tenant pays all utilities. Just steps from restaurants, shopping, Metra, and all that downtown Highland Park has to offer.
House for rent
$2,670/mo
833 Laurel Ave UNIT 103, Highland Park, IL 60035
1beds
1,047sqft
Price may not include required fees and charges.
Singlefamily
Available now
Cats, dogs OK
Central air
In unit laundry
1 Attached garage space parking
Natural gas, forced air
What's special
In-unit laundryOpen-concept layoutLarge private patioSliding glass doorsBreakfast barItalian cabinetryCentral air
- 56 days
- on Zillow |
- -- |
- -- |
Travel times
Renting now? Get $1,000 closer to owning
Unlock a $400 renter bonus, plus up to a $600 savings match when you open a Foyer+ account.
Offers by Foyer; terms for both apply. Details on landing page.
Facts & features
Interior
Bedrooms & bathrooms
- Bedrooms: 1
- Bathrooms: 1
- Full bathrooms: 1
Rooms
- Room types: Dining Room
Heating
- Natural Gas, Forced Air
Cooling
- Central Air
Appliances
- Included: Dishwasher, Disposal, Dryer, Microwave, Range, Refrigerator, Washer
- Laundry: In Unit, Laundry Closet
Features
- Open Floorplan, Quartz Counters, Separate Dining Room, Storage, Walk In Closet
- Flooring: Hardwood
Interior area
- Total interior livable area: 1,047 sqft
Property
Parking
- Total spaces: 1
- Parking features: Attached, Garage, Covered
- Has attached garage: Yes
- Details: Contact manager
Features
- Exterior features: Asphalt, Attached, Barbecue, Bike Room/Bike Trails, Deck, Elevator(s), Exercise Room, Exterior Maintenance included in rent, Fire Sprinkler System, Garage, Garage Door Opener, Garage Owned, Gardener included in rent, Heated Garage, Heating system: Forced Air, Heating: Gas, In Unit, Laundry Closet, No Disability Access, No Utilities included in rent, No additional rooms, Off Alley, On Site, Open Floorplan, Outdoor Grill, Parking included in rent, Patio, Pets - Additional Pet Rent, Cats OK, Deposit Required, Dogs OK, Number Limit, Size Limit, Quartz Counters, Roof Deck, Roof Type: Rubber, Separate Dining Room, Snow Removal included in rent, Stainless Steel Appliance(s), Storage, Sundeck, Utilities fee required, Walk In Closet
Construction
Type & style
- Home type: SingleFamily
- Property subtype: SingleFamily
Condition
- Year built: 2017
Community & HOA
Location
- Region: Highland Park
Financial & listing details
- Lease term: 12 Months
Price history
| Date | Event | Price |
|---|---|---|
| 9/15/2025 | Price change | $2,670-3.6%$3/sqft |
Source: MRED as distributed by MLS GRID #12440735 | ||
| 8/8/2025 | Listed for rent | $2,770+7.8%$3/sqft |
Source: MRED as distributed by MLS GRID #12440735 | ||
| 3/24/2024 | Listing removed | -- |
Source: MRED as distributed by MLS GRID #11958496 | ||
| 1/23/2024 | Listed for rent | $2,570$2/sqft |
Source: MRED as distributed by MLS GRID #11958496 | ||

