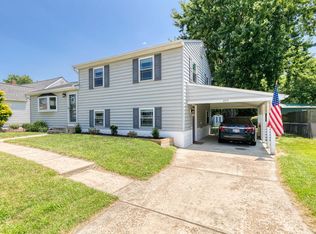Beautiful 3BR 2 full / 2 half bath, 2-car garage Townhouse in sought-after Tanyard Springs! This lovely end unit townhome features a spacious living room with amazing natural lighting and new wall-to-wall carpeting. The gourmet style kitchen and dining area offer plenty of space with granite countertops, hardwood flooring, a breakfast bar, pantry, ample cabinetry, and updated stainless steel appliances. Quick access to the outside wrap-around deck, a cozy gas fireplace, and a half bath make the space great for entertaining. On the upper level, the primary bedroom has wall-to-wall carpeting, two spacious walk-in closets, and a full bathroom with double sinks, tons of storage, separate shower, and a large soaking tub. The other two bedrooms also offers wall-to-wall carpeting and amazing natural lighting. The upper level additional full bathroom includes a double vanity sink, and a shower/tub combo. A new full-size washer and dryer are also located conveniently on this level! The lower level is fully finished with new premium vinyl flooring and offers walk-out access to a private fenced-in backyard and a remodeled half bath. With a two-car garage and plenty of closet space, this home boasts lots of storage! Community amenities include a pool, gym, clubhouse, multiple playgrounds and basketball courts, walking trails, and reliable snow removal for your winter commuting peace of mind. Pets are welcome on a case by case basis with pet deposit.
Townhouse for rent
$3,200/mo
833 Oriole Ave, Glen Burnie, MD 21060
3beds
2,575sqft
Price may not include required fees and charges.
Townhouse
Available now
Cats, dogs OK
Central air, electric, ceiling fan
Dryer in unit laundry
4 Attached garage spaces parking
Natural gas, forced air, heat pump, fireplace
What's special
Cozy gas fireplaceNew wall-to-wall carpetingDouble vanity sinkOutside wrap-around deckSeparate showerAmazing natural lightingHardwood flooring
- 20 days
- on Zillow |
- -- |
- -- |
Travel times
Add up to $600/yr to your down payment
Consider a first-time homebuyer savings account designed to grow your down payment with up to a 6% match & 4.15% APY.
Facts & features
Interior
Bedrooms & bathrooms
- Bedrooms: 3
- Bathrooms: 4
- Full bathrooms: 2
- 1/2 bathrooms: 2
Rooms
- Room types: Dining Room, Family Room
Heating
- Natural Gas, Forced Air, Heat Pump, Fireplace
Cooling
- Central Air, Electric, Ceiling Fan
Appliances
- Included: Dishwasher, Disposal, Dryer, Microwave, Refrigerator, Washer
- Laundry: Dryer In Unit, In Unit, Laundry Room, Washer In Unit
Features
- 9'+ Ceilings, Ceiling Fan(s), Chair Railings, Combination Kitchen/Living, Dining Area, Dry Wall, Eat-in Kitchen, Kitchen - Table Space, Kitchen Island, Open Floorplan, Primary Bath(s), Recessed Lighting, Upgraded Countertops, Vaulted Ceiling(s)
- Flooring: Carpet, Hardwood
- Has fireplace: Yes
Interior area
- Total interior livable area: 2,575 sqft
Property
Parking
- Total spaces: 4
- Parking features: Attached, Driveway, Covered
- Has attached garage: Yes
- Details: Contact manager
Features
- Exterior features: Contact manager
Details
- Parcel number: 0379790228284
Construction
Type & style
- Home type: Townhouse
- Architectural style: Colonial
- Property subtype: Townhouse
Materials
- Roof: Asphalt
Condition
- Year built: 2009
Utilities & green energy
- Utilities for property: Garbage
Building
Management
- Pets allowed: Yes
Community & HOA
Community
- Features: Clubhouse, Fitness Center, Pool, Tennis Court(s)
HOA
- Amenities included: Basketball Court, Fitness Center, Pool, Tennis Court(s)
Location
- Region: Glen Burnie
Financial & listing details
- Lease term: Contact For Details
Price history
| Date | Event | Price |
|---|---|---|
| 7/20/2025 | Price change | $3,200-5.9%$1/sqft |
Source: Bright MLS #MDAA2120672 | ||
| 7/18/2025 | Listed for rent | $3,400$1/sqft |
Source: Bright MLS #MDAA2120672 | ||
| 5/26/2017 | Sold | $349,500+3.1%$136/sqft |
Source: Public Record | ||
| 4/10/2017 | Pending sale | $339,000$132/sqft |
Source: RE/MAX ADVANTAGE REALTY #AA9900766 | ||
| 3/31/2017 | Listed for sale | $339,000+5.9%$132/sqft |
Source: RE/MAX ADVANTAGE REALTY #AA9900766 | ||
![[object Object]](https://photos.zillowstatic.com/fp/54d4db79fc57bfa631fd8abc5dc11c51-p_i.jpg)
