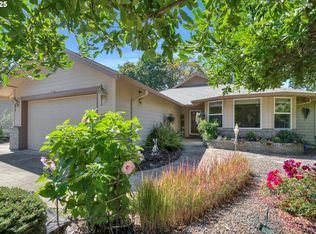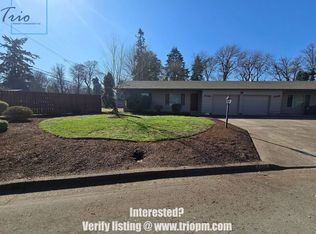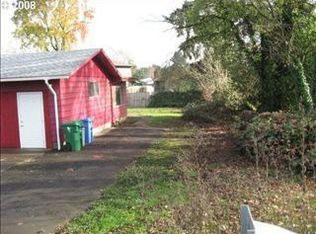2.89 acres. Beautiful park like estate. Suitable for organic farm, orchard, or vineyard. Irrigation well. 4BE/2BA home includes subzero frig, glass top range, 2 ductless heat pumps. Large private deck, suitable for entertaining. Out buildings: greenhouse, detached 2 car garage, 10 x 20 storage shed. Second home is 3BE/1BA fixer, could be a rental or Air B&B. Property is fenced, fruit trees, garden space, majestic trees and large shrubs. Very private.
This property is off market, which means it's not currently listed for sale or rent on Zillow. This may be different from what's available on other websites or public sources.



