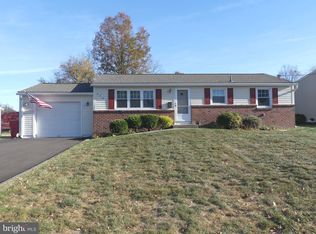Sold for $417,600
$417,600
833 Roger Rd, Warminster, PA 18974
3beds
1,204sqft
Single Family Residence
Built in 1971
10,125 Square Feet Lot
$490,200 Zestimate®
$347/sqft
$2,743 Estimated rent
Home value
$490,200
$466,000 - $515,000
$2,743/mo
Zestimate® history
Loading...
Owner options
Explore your selling options
What's special
A great opportunity to own a single-family home in the Centennial School District. This rancher is located in a beautiful quiet neighborhood in Warminster with a one car garage and front porch. Walk through the front door and into the living room where you'll be greeted with an abundance of natural light from the bow window. Connected to the living room is the dining room and updated kitchen with all electric appliances. Off the dining room is a 4 seasons sunroom with storm windows, baseboard heat and air conditioner. A hallway next to the kitchen leads you to a full bathroom, a primary bedroom with an ensuite bathroom and two additional spacious bedrooms. Hardwood floors throughout the main floor. Walk down the stairs to the fully finished basement. There you will find a bar, half bath, ample amount of storage, laundry area, an office/workshop area and stone fireplace. The backyard has a shed and a split rail fence. Close to shopping and easy access to the PA turnpike.
Zillow last checked: 8 hours ago
Listing updated: May 12, 2023 at 06:48am
Listed by:
Kathryn Bartusis 215-752-4200,
M Riccardi Agency Inc
Bought with:
Brian Gunn, RS317067
Keller Williams Real Estate-Langhorne
Source: Bright MLS,MLS#: PABU2047792
Facts & features
Interior
Bedrooms & bathrooms
- Bedrooms: 3
- Bathrooms: 3
- Full bathrooms: 2
- 1/2 bathrooms: 1
- Main level bathrooms: 2
- Main level bedrooms: 3
Basement
- Description: Percent Finished: 100.0
- Area: 0
Heating
- Baseboard, Oil
Cooling
- Wall Unit(s), Electric
Appliances
- Included: Dishwasher, Microwave, Oven, Oven/Range - Electric, Refrigerator, Water Heater
- Laundry: In Basement
Features
- Bar, Dining Area, Entry Level Bedroom, Primary Bath(s)
- Flooring: Hardwood, Wood
- Doors: Storm Door(s)
- Windows: Bay/Bow
- Basement: Finished,Drainage System
- Number of fireplaces: 1
- Fireplace features: Stone
Interior area
- Total structure area: 1,204
- Total interior livable area: 1,204 sqft
- Finished area above ground: 1,204
- Finished area below ground: 0
Property
Parking
- Total spaces: 3
- Parking features: Garage Door Opener, Driveway, Private, Attached
- Attached garage spaces: 1
- Uncovered spaces: 2
Accessibility
- Accessibility features: None
Features
- Levels: One
- Stories: 1
- Patio & porch: Porch
- Pool features: None
- Fencing: Split Rail
- Frontage length: Road Frontage: 75
Lot
- Size: 10,125 sqft
- Dimensions: 75.00 x 135.00
- Features: Cleared, Front Yard, Interior Lot, Level, Open Lot, Rear Yard, Suburban
Details
- Additional structures: Above Grade, Below Grade, Outbuilding
- Parcel number: 49041072
- Zoning: R2
- Zoning description: residential ( R-2 )
- Special conditions: Standard
Construction
Type & style
- Home type: SingleFamily
- Architectural style: Ranch/Rambler
- Property subtype: Single Family Residence
Materials
- Frame
- Foundation: Slab
- Roof: Asphalt,Shingle
Condition
- Very Good
- New construction: No
- Year built: 1971
Utilities & green energy
- Electric: 100 Amp Service
- Sewer: Public Sewer
- Water: Public
- Utilities for property: Cable Connected, Phone, Cable
Community & neighborhood
Location
- Region: Warminster
- Subdivision: Meadow Wood
- Municipality: WARMINSTER TWP
Other
Other facts
- Listing agreement: Exclusive Right To Sell
- Listing terms: Cash,Conventional
- Ownership: Fee Simple
- Road surface type: Black Top
Price history
| Date | Event | Price |
|---|---|---|
| 5/12/2023 | Sold | $417,600+9.9%$347/sqft |
Source: | ||
| 4/23/2023 | Pending sale | $379,900$316/sqft |
Source: | ||
| 4/20/2023 | Listed for sale | $379,900$316/sqft |
Source: | ||
Public tax history
| Year | Property taxes | Tax assessment |
|---|---|---|
| 2025 | $4,882 | $22,400 |
| 2024 | $4,882 +6.5% | $22,400 |
| 2023 | $4,582 +2.2% | $22,400 |
Find assessor info on the county website
Neighborhood: 18974
Nearby schools
GreatSchools rating
- 6/10Willow Dale El SchoolGrades: K-5Distance: 1.1 mi
- 7/10Log College Middle SchoolGrades: 6-8Distance: 1 mi
- 6/10William Tennent High SchoolGrades: 9-12Distance: 4 mi
Schools provided by the listing agent
- District: Centennial
Source: Bright MLS. This data may not be complete. We recommend contacting the local school district to confirm school assignments for this home.
Get a cash offer in 3 minutes
Find out how much your home could sell for in as little as 3 minutes with a no-obligation cash offer.
Estimated market value$490,200
Get a cash offer in 3 minutes
Find out how much your home could sell for in as little as 3 minutes with a no-obligation cash offer.
Estimated market value
$490,200
