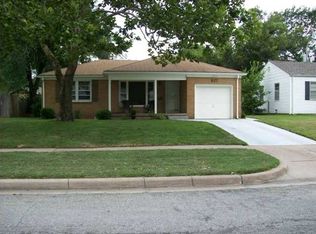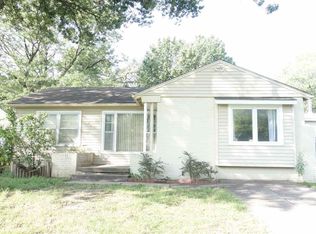Sold
Price Unknown
833 S Prairie Park Rd, Wichita, KS 67218
2beds
868sqft
Single Family Onsite Built
Built in 1951
6,969.6 Square Feet Lot
$126,000 Zestimate®
$--/sqft
$956 Estimated rent
Home value
$126,000
$118,000 - $134,000
$956/mo
Zestimate® history
Loading...
Owner options
Explore your selling options
What's special
Adorable, move-in ready home in Fabrique! Check out this 2 bed, 1 bath, 1 car garage single family residence located just a stone’s throw away from Kellogg, local schools, and parks! A modest home with 868 sq ft on 0.16 acres, this is the perfect home size for a new homebuyer, a young family, or an investment property. The cozy living room boasts a large picture window that faces out to the covered front porch and beautifully maintained original hardwood floors. A compact dining area is located right beside the kitchen that provides plenty of cabinetry for all your needs. Two sizable bedrooms with closets share access to a full bath with tub. The backyard is secured by a chain-link fence and features mature trees, an 8x10 shed for storage, and a seating area for intimate parties or family picnics. The perfect starter home or new addition to your investment portfolio. This home is expected to sell fast so come see it today! Call to schedule a private showing and be the first to make an offer.
Zillow last checked: 8 hours ago
Listing updated: December 05, 2023 at 07:05pm
Listed by:
Josh Roy 316-665-6799,
Keller Williams Hometown Partners,
Breana Thimmesch 316-641-3655,
Keller Williams Hometown Partners
Source: SCKMLS,MLS#: 631411
Facts & features
Interior
Bedrooms & bathrooms
- Bedrooms: 2
- Bathrooms: 1
- Full bathrooms: 1
Primary bedroom
- Description: Wood
- Level: Main
- Area: 130
- Dimensions: 10x13
Bedroom
- Description: Wood
- Level: Main
- Area: 90
- Dimensions: 9x10
Kitchen
- Description: Wood Laminate
- Level: Main
- Area: 180
- Dimensions: 15x12
Laundry
- Description: Tile
- Level: Main
- Area: 70
- Dimensions: 7x10
Living room
- Description: Wood
- Level: Main
- Area: 210
- Dimensions: 14x15
Heating
- Forced Air, Natural Gas
Cooling
- Central Air, Electric
Appliances
- Laundry: Main Level, Laundry Room, 220 equipment
Features
- Ceiling Fan(s)
- Flooring: Hardwood
- Doors: Storm Door(s)
- Windows: Window Coverings-All, Storm Window(s)
- Basement: None
- Has fireplace: No
Interior area
- Total interior livable area: 868 sqft
- Finished area above ground: 868
- Finished area below ground: 0
Property
Parking
- Total spaces: 1
- Parking features: Attached, Garage Door Opener
- Garage spaces: 1
Features
- Levels: One
- Stories: 1
- Exterior features: Guttering - ALL
- Fencing: Chain Link
Lot
- Size: 6,969 sqft
- Features: Standard
Details
- Additional structures: Storage
- Parcel number: 00166912
Construction
Type & style
- Home type: SingleFamily
- Architectural style: Ranch
- Property subtype: Single Family Onsite Built
Materials
- Frame w/Less than 50% Mas
- Foundation: None
- Roof: Composition
Condition
- Year built: 1951
Utilities & green energy
- Gas: Natural Gas Available
- Utilities for property: Sewer Available, Natural Gas Available, Public
Community & neighborhood
Location
- Region: Wichita
- Subdivision: PRAIRIE PARK
HOA & financial
HOA
- Has HOA: No
Other
Other facts
- Ownership: Individual
- Road surface type: Paved
Price history
Price history is unavailable.
Public tax history
| Year | Property taxes | Tax assessment |
|---|---|---|
| 2024 | $1,272 -6.5% | $11,006 |
| 2023 | $1,360 +18.7% | $11,006 |
| 2022 | $1,145 +18.2% | -- |
Find assessor info on the county website
Neighborhood: Fabrique
Nearby schools
GreatSchools rating
- 4/10Caldwell Elementary SchoolGrades: PK-5Distance: 0.5 mi
- 4/10Curtis Middle SchoolGrades: 6-8Distance: 0.4 mi
- NAChisholm Life Skills CenterGrades: 10-12Distance: 2.3 mi
Schools provided by the listing agent
- Elementary: Caldwell
- Middle: Curtis
- High: Southeast
Source: SCKMLS. This data may not be complete. We recommend contacting the local school district to confirm school assignments for this home.

