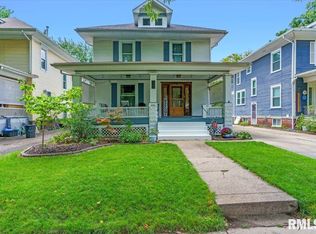Sold for $260,500
$260,500
833 S State St, Springfield, IL 62704
4beds
1,982sqft
Single Family Residence, Residential
Built in 1904
9,120 Square Feet Lot
$266,100 Zestimate®
$131/sqft
$1,946 Estimated rent
Home value
$266,100
$245,000 - $290,000
$1,946/mo
Zestimate® history
Loading...
Owner options
Explore your selling options
What's special
Welcome to this beautifully remodeled 4-bedroom, 2-bath home that seamlessly blends modern updates with timeless charm. As you step inside, you'll immediately notice the family room with beautiful hardwood floors that leads into the stunning new kitchen featuring sleek cabinetry, stylish countertops, and a spacious eat-in area perfect for entertaining. The main floor boasts a sunlit primary bedroom with a luxurious walk-in tiled shower and a separate soaking tub. Thoughtful details include a convenient mudroom and a wine bar area, making this home as functional as it is elegant. Upstairs, you'll find 3 generously sized bedrooms, all with warm hardwood floors, and a fully remodeled bathroom that's perfect for family or guests. There is also a large attic space mostly used for storage. The unfinished basement offers endless possibilities for additional living space or storage. Outside, the expansive lot provides room to relax and play, complemented by a 1-car detached garage for added convenience. New roof, hot water heater, all new plumbing and electrical wiring, new windows and new siding, in addition to a new back door added to enter the kitchen from the detached garage.
Zillow last checked: 8 hours ago
Listing updated: June 24, 2025 at 01:20pm
Listed by:
Melissa D Vorreyer Mobl:217-652-0875,
RE/MAX Professionals
Bought with:
Carolin Faulkner, 475140262
Keller Williams Capital
Source: RMLS Alliance,MLS#: CA1037051 Originating MLS: Capital Area Association of Realtors
Originating MLS: Capital Area Association of Realtors

Facts & features
Interior
Bedrooms & bathrooms
- Bedrooms: 4
- Bathrooms: 2
- Full bathrooms: 2
Bedroom 1
- Level: Main
- Dimensions: 15ft 2in x 15ft 3in
Bedroom 2
- Level: Upper
- Dimensions: 14ft 2in x 12ft 4in
Bedroom 3
- Level: Upper
- Dimensions: 11ft 7in x 14ft 3in
Bedroom 4
- Level: Upper
- Dimensions: 10ft 6in x 9ft 0in
Other
- Level: Main
- Dimensions: 14ft 2in x 12ft 4in
Additional room
- Description: Wine Bar Area
- Level: Main
- Dimensions: 7ft 3in x 4ft 5in
Kitchen
- Level: Main
- Dimensions: 10ft 11in x 9ft 1in
Living room
- Level: Main
- Dimensions: 22ft 0in x 14ft 2in
Main level
- Area: 1240
Upper level
- Area: 742
Heating
- Forced Air
Cooling
- Central Air
Appliances
- Included: Dishwasher, Microwave, Range, Refrigerator
Features
- Ceiling Fan(s)
- Basement: Full,Unfinished
- Number of fireplaces: 1
Interior area
- Total structure area: 1,982
- Total interior livable area: 1,982 sqft
Property
Parking
- Total spaces: 1
- Parking features: Detached, Alley Access
- Garage spaces: 1
Features
- Levels: Two
Lot
- Size: 9,120 sqft
- Dimensions: 40 x 228
- Features: Level
Details
- Parcel number: 1433.0326031
Construction
Type & style
- Home type: SingleFamily
- Property subtype: Single Family Residence, Residential
Materials
- Brick, Vinyl Siding
- Foundation: Concrete Perimeter
- Roof: Shingle
Condition
- New construction: No
- Year built: 1904
Utilities & green energy
- Sewer: Public Sewer
- Water: Public
Community & neighborhood
Location
- Region: Springfield
- Subdivision: None
Price history
| Date | Event | Price |
|---|---|---|
| 6/24/2025 | Sold | $260,500+13.3%$131/sqft |
Source: | ||
| 6/12/2025 | Pending sale | $230,000$116/sqft |
Source: | ||
| 6/10/2025 | Listed for sale | $230,000+283.3%$116/sqft |
Source: | ||
| 5/2/2023 | Sold | $60,000-14.2%$30/sqft |
Source: | ||
| 4/22/2023 | Pending sale | $69,900$35/sqft |
Source: | ||
Public tax history
Tax history is unavailable.
Find assessor info on the county website
Neighborhood: Historic West Side
Nearby schools
GreatSchools rating
- 2/10Elizabeth Graham Elementary SchoolGrades: K-5Distance: 0.2 mi
- 3/10Benjamin Franklin Middle SchoolGrades: 6-8Distance: 1.4 mi
- 7/10Springfield High SchoolGrades: 9-12Distance: 0.6 mi

Get pre-qualified for a loan
At Zillow Home Loans, we can pre-qualify you in as little as 5 minutes with no impact to your credit score.An equal housing lender. NMLS #10287.
