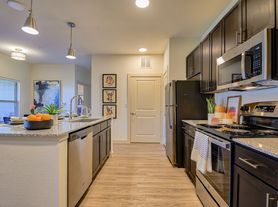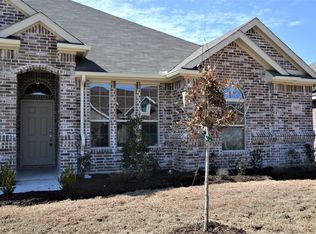This charming single-story home in the Shaw Creek Ranch community offers 4 bedrooms, 2 baths, and a thoughtfully designed open layout. The spacious family room flows into the dining area and kitchen, creating the perfect space for entertaining and everyday living. The kitchen features granite countertops, 36" upper wood cabinets, energy-efficient appliances, and a large dining room. The private primary suite includes a walk-in closet and full bath, while three additional bedrooms provide flexibility for family, guests, or a home office. This home also comes with numerous upgrades, including a beautifully landscaped front yard, blinds throughout, and an attached two-car garage. Enjoy the fenced backyard for outdoor gatherings and relaxation. Located in Ferris, Shaw Creek Ranch offers convenient access to schools, shopping, dining, and major highways for an easy commute to Dallas. Landlord pays HOA dues. Tenants responsible for utilities. Pets considered on a case-by-case basis. Section 8 tenants welcome.
Tenants to pay for all the utilities, yard care and pest control. No trampolines, water beds, portable basket ball courts or above ground pools are allowed. No smoking.
House for rent
Accepts Zillow applications
$2,500/mo
833 Serena Dr, Ferris, TX 75125
4beds
1,822sqft
Price may not include required fees and charges.
Single family residence
Available now
Cats, small dogs OK
Central air
Hookups laundry
Attached garage parking
Forced air
What's special
Dining areaSpacious family roomThoughtfully designed open layoutFenced backyardWalk-in closetKitchen features granite countertopsEnergy-efficient appliances
- 26 days |
- -- |
- -- |
Travel times
Facts & features
Interior
Bedrooms & bathrooms
- Bedrooms: 4
- Bathrooms: 2
- Full bathrooms: 2
Heating
- Forced Air
Cooling
- Central Air
Appliances
- Included: Dishwasher, Freezer, Microwave, Oven, Refrigerator, WD Hookup
- Laundry: Hookups
Features
- WD Hookup, Walk In Closet
- Flooring: Carpet, Hardwood
Interior area
- Total interior livable area: 1,822 sqft
Property
Parking
- Parking features: Attached
- Has attached garage: Yes
- Details: Contact manager
Features
- Exterior features: Heating system: Forced Air, Walk In Closet
Details
- Parcel number: 29831490502600105
Construction
Type & style
- Home type: SingleFamily
- Property subtype: Single Family Residence
Community & HOA
Location
- Region: Ferris
Financial & listing details
- Lease term: 1 Year
Price history
| Date | Event | Price |
|---|---|---|
| 10/5/2025 | Listed for rent | $2,500-9.1%$1/sqft |
Source: Zillow Rentals | ||
| 10/3/2025 | Listing removed | $2,750$2/sqft |
Source: Zillow Rentals | ||
| 10/1/2025 | Listed for rent | $2,750+37.8%$2/sqft |
Source: Zillow Rentals | ||
| 10/20/2022 | Listing removed | -- |
Source: Zillow Rental Network Premium | ||
| 10/18/2022 | Price change | $1,995-1.5%$1/sqft |
Source: Zillow Rental Network Premium | ||

