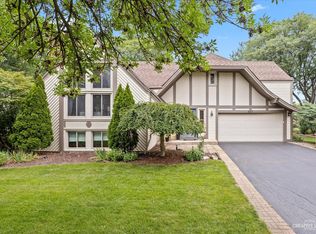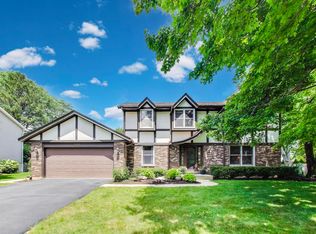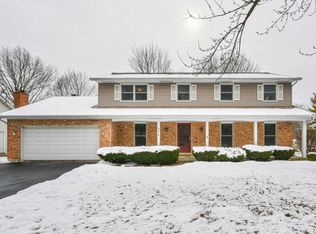Closed
$900,000
833 Shiloh Cir, Naperville, IL 60540
4beds
2,749sqft
Single Family Residence
Built in 1980
0.36 Acres Lot
$911,400 Zestimate®
$327/sqft
$4,154 Estimated rent
Home value
$911,400
$829,000 - $993,000
$4,154/mo
Zestimate® history
Loading...
Owner options
Explore your selling options
What's special
Welcome home to 833 Shiloh Circle, a move-in ready gem offering the perfect blend of comfort and convenience! Ideally located in Hobson West - one of Naperville's most sought-after communities - this home is just a short walk to the neighborhood park, pool, and elementary school. With incredible curb appeal from the moment you arrive, you'll love the charming front porch and beautifully maintained yard. Upon entering, a traditional floorplan features a welcoming entry with a large living room and formal dining room nestled on either side. At the heart of this home is a wonderful kitchen with granite countertops; plenty of cabinet space; two pantry closets; and a dine-in area with a coordinating buffet and a sliding door leading to an expansive deck and backyard for easy indoor/outdoor living. The kitchen flows seamlessly into a sun-drenched family room with soaring vaulted ceilings, brick fireplace, motorized blinds for added convenience, and additional access to the backyard - an ideal space to entertain this spring and summer! The main floor also includes a private office great for use as a work or creative space, half bath, and a recently remodeled laundry room designed with functionality in mind. Upstairs, new owners can enjoy four generously-sized bedrooms - including a spacious primary suite with a private bath. Each bedroom features custom blinds, ceiling fans, and plenty of closet space. A shared hall bath and conveniently located linen closet complete this level. Looking for even more room to relax or entertain? The finished basement features a large rec room, a toy closet, and a huge storage area with an ejector pit - ready for a future bathroom addition! All of this in an unbeatable North Naperville location just minutes to all the shopping, dining, and entertainment Downtown Naperville has to offer; award-winning healthcare at Endeavor Health Edward Hospital; the Metra; and more! The Hobson West community features a private pool, swim and water polo teams, tennis and pickleball courts, and a full calendar of social events for all ages. This is truly Naperville living at its finest - don't miss your chance to call 833 Shiloh Circle home!
Zillow last checked: 8 hours ago
Listing updated: June 23, 2025 at 01:01am
Listing courtesy of:
Lori Johanneson 630-634-0700,
@properties Christie's International Real Estate
Bought with:
Ken Jungwirth
@properties Christie's International Real Estate
Source: MRED as distributed by MLS GRID,MLS#: 12358965
Facts & features
Interior
Bedrooms & bathrooms
- Bedrooms: 4
- Bathrooms: 3
- Full bathrooms: 2
- 1/2 bathrooms: 1
Primary bedroom
- Features: Flooring (Carpet), Bathroom (Full)
- Level: Second
- Area: 209 Square Feet
- Dimensions: 19X11
Bedroom 2
- Features: Flooring (Carpet)
- Level: Second
- Area: 144 Square Feet
- Dimensions: 12X12
Bedroom 3
- Features: Flooring (Carpet)
- Level: Second
- Area: 195 Square Feet
- Dimensions: 15X13
Bedroom 4
- Features: Flooring (Carpet)
- Level: Second
- Area: 187 Square Feet
- Dimensions: 17X11
Dining room
- Features: Flooring (Hardwood)
- Level: Main
- Area: 192 Square Feet
- Dimensions: 16X12
Eating area
- Features: Flooring (Hardwood)
- Level: Main
- Area: 168 Square Feet
- Dimensions: 14X12
Family room
- Features: Flooring (Carpet)
- Level: Main
- Area: 361 Square Feet
- Dimensions: 19X19
Kitchen
- Features: Kitchen (Eating Area-Table Space, Island, Pantry-Closet), Flooring (Hardwood)
- Level: Main
- Area: 221 Square Feet
- Dimensions: 17X13
Laundry
- Features: Flooring (Vinyl)
- Level: Main
- Area: 114 Square Feet
- Dimensions: 19X6
Living room
- Features: Flooring (Hardwood)
- Level: Main
- Area: 234 Square Feet
- Dimensions: 18X13
Office
- Features: Flooring (Carpet)
- Level: Main
- Area: 140 Square Feet
- Dimensions: 14X10
Recreation room
- Features: Flooring (Carpet)
- Level: Basement
- Area: 972 Square Feet
- Dimensions: 36X27
Heating
- Natural Gas, Forced Air
Cooling
- Central Air
Appliances
- Included: Range, Microwave, Dishwasher, Refrigerator, Washer, Dryer, Stainless Steel Appliance(s)
- Laundry: Main Level, Sink
Features
- Cathedral Ceiling(s), Dry Bar, Built-in Features, Walk-In Closet(s), Beamed Ceilings
- Flooring: Hardwood
- Basement: Finished,Full
- Number of fireplaces: 1
- Fireplace features: Family Room
Interior area
- Total structure area: 0
- Total interior livable area: 2,749 sqft
Property
Parking
- Total spaces: 2
- Parking features: Asphalt, On Site, Garage Owned, Attached, Garage
- Attached garage spaces: 2
Accessibility
- Accessibility features: No Disability Access
Features
- Stories: 2
- Patio & porch: Deck, Porch
Lot
- Size: 0.36 Acres
Details
- Parcel number: 0725110032
- Special conditions: None
Construction
Type & style
- Home type: SingleFamily
- Property subtype: Single Family Residence
Materials
- Brick, Cedar
- Roof: Asphalt
Condition
- New construction: No
- Year built: 1980
Utilities & green energy
- Sewer: Public Sewer
- Water: Lake Michigan
Community & neighborhood
Community
- Community features: Clubhouse, Park, Pool, Tennis Court(s), Lake, Curbs, Sidewalks, Street Lights, Street Paved
Location
- Region: Naperville
- Subdivision: Hobson West
HOA & financial
HOA
- Has HOA: Yes
- HOA fee: $695 annually
- Services included: Insurance, Clubhouse, Pool, Other
Other
Other facts
- Listing terms: Conventional
- Ownership: Fee Simple w/ HO Assn.
Price history
| Date | Event | Price |
|---|---|---|
| 6/20/2025 | Sold | $900,000+9.1%$327/sqft |
Source: | ||
| 6/9/2025 | Pending sale | $825,000$300/sqft |
Source: | ||
| 5/24/2025 | Contingent | $825,000$300/sqft |
Source: | ||
| 5/22/2025 | Listed for sale | $825,000+187.5%$300/sqft |
Source: | ||
| 3/14/2000 | Sold | $287,000$104/sqft |
Source: Public Record | ||
Public tax history
| Year | Property taxes | Tax assessment |
|---|---|---|
| 2023 | $11,854 +5.9% | $190,700 +6.4% |
| 2022 | $11,190 +3.6% | $179,190 +3.7% |
| 2021 | $10,798 +0.3% | $172,800 |
Find assessor info on the county website
Neighborhood: Hobson West
Nearby schools
GreatSchools rating
- 8/10Elmwood Elementary SchoolGrades: K-5Distance: 0.8 mi
- 8/10Lincoln Jr High SchoolGrades: 6-8Distance: 1.3 mi
- 10/10Naperville Central High SchoolGrades: 9-12Distance: 1.3 mi
Schools provided by the listing agent
- Elementary: Elmwood Elementary School
- Middle: Lincoln Junior High School
- High: Naperville Central High School
- District: 203
Source: MRED as distributed by MLS GRID. This data may not be complete. We recommend contacting the local school district to confirm school assignments for this home.

Get pre-qualified for a loan
At Zillow Home Loans, we can pre-qualify you in as little as 5 minutes with no impact to your credit score.An equal housing lender. NMLS #10287.
Sell for more on Zillow
Get a free Zillow Showcase℠ listing and you could sell for .
$911,400
2% more+ $18,228
With Zillow Showcase(estimated)
$929,628

