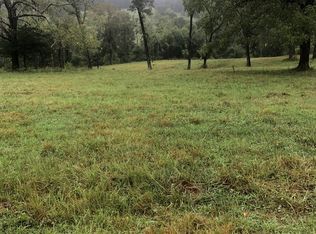Radiating the impressiveness & splendor of our true Ozarks, this contemporary home is placed overlooking the pond with a Ozark mountain, covered in tall pines, in the distance. You will relish in the privacy and serenity of this property! Enter the beautiful, covered entry & custom door to a breath-taking foyer/dining room with oodles of natural light. You're instantly lured to the double-sided fireplace dividing the sprawling living room and kitchen enhanced with a soaring cathedral ceilings & massive exposed beams. A chef's kitchen features stainless appliances, granite counters, large pantry, beautiful custom cabinetry & a breakfast nook overlooking the pool/patio. The master suite features a grand custom shower, lavish vanity & walk-through custom closet to the laundry/mudroom & kitchen. The second bedroom is located on the opposite side of the home with a full bath. The basement offers two spacious rooms, currently used for bedrooms, with a hall bath. Enter the 30x18 Great Room noting the television area and large, second kitchen in the rear. The pool table room measures 17x15 and has generous, enclosed storage on each side. The basement has a hidden set of concrete steps for ease in carrying furniture in or as an escape. This 2014 home offers a ground source heat pump, security, an in-ground pool, private water well, buried septic system, a detached 3 car garage, an XL machine shed, a 30x40 shop, and an adorable 'shouse,' for additional living quarters (or as an AirBNB) with an open living room/kitchen, one bedroom, a full bath, laundry, a walk-in closet and covered front porch. The ground is gently rolling, grassy pastures with perimeter fences. This property has provided countless hours of pleasure and gratification. May its legacy endure through your generations to come, as well!
This property is off market, which means it's not currently listed for sale or rent on Zillow. This may be different from what's available on other websites or public sources.

