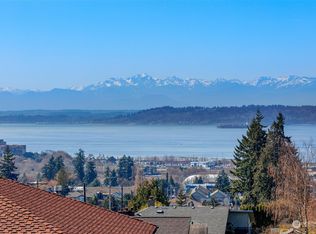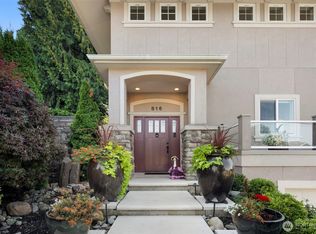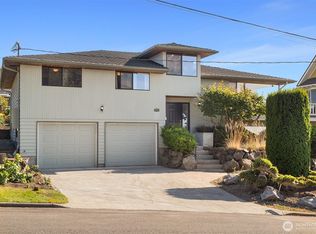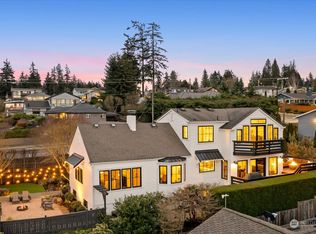Sold
Listed by:
Darci Engen,
Homematch NW,
Christina Jagels,
Homematch NW
Bought with: Windermere RE Greenwood
$1,530,000
833 Walnut Street, Edmonds, WA 98020
3beds
1,848sqft
Single Family Residence
Built in 2005
6,534 Square Feet Lot
$1,505,700 Zestimate®
$828/sqft
$3,598 Estimated rent
Home value
$1,505,700
$1.40M - $1.61M
$3,598/mo
Zestimate® history
Loading...
Owner options
Explore your selling options
What's special
[EDMONDS BOWL OPPORTUNITY] Sought-after setting. ONE LEVEL LIVING. Built in 2005, this home blends timeless Northwest style with a warm, open layout. The kitchen is the heart-quartz counters, gas cooktop, walk-in pantry, and breakfast bar. The great room invites gatherings with its cozy fireplace and easy flow to the deck & patio framed by lush landscaping-a gardener's delight. Hardwood floors, a charming sitting room(or den), and 3 bedrooms including a serene primary suite w/ walk-in closet & 4-piece bath complete this thoughtful design. You will love the lasting value of this rare find. Enjoy Sound views from the front yard and the essence of Edmonds living—minutes to beaches, cafés, boutiques, and the vibrant waterfront [CLASSIC+LIVABLE]
Zillow last checked: 8 hours ago
Listing updated: November 29, 2025 at 04:01am
Listed by:
Darci Engen,
Homematch NW,
Christina Jagels,
Homematch NW
Bought with:
Jay Yancey, 80344
Windermere RE Greenwood
Source: NWMLS,MLS#: 2440159
Facts & features
Interior
Bedrooms & bathrooms
- Bedrooms: 3
- Bathrooms: 2
- Full bathrooms: 1
- 3/4 bathrooms: 1
- Main level bathrooms: 2
- Main level bedrooms: 3
Primary bedroom
- Level: Main
Bedroom
- Level: Main
Bedroom
- Level: Main
Bathroom full
- Level: Main
Bathroom three quarter
- Level: Main
Den office
- Level: Main
Dining room
- Level: Main
Entry hall
- Level: Main
Family room
- Level: Main
Kitchen with eating space
- Level: Main
Living room
- Level: Main
Heating
- Forced Air, Natural Gas
Cooling
- None
Appliances
- Included: Dishwasher(s), Disposal, Dryer(s), Microwave(s), Refrigerator(s), Stove(s)/Range(s), Washer(s), Garbage Disposal
Features
- Bath Off Primary, Dining Room, Walk-In Pantry
- Flooring: Ceramic Tile, Hardwood, Vinyl, Carpet
- Windows: Double Pane/Storm Window
- Basement: None
- Has fireplace: No
- Fireplace features: Gas
Interior area
- Total structure area: 1,848
- Total interior livable area: 1,848 sqft
Property
Parking
- Total spaces: 2
- Parking features: Attached Garage
- Attached garage spaces: 2
Features
- Levels: One
- Stories: 1
- Entry location: Main
- Patio & porch: Bath Off Primary, Double Pane/Storm Window, Dining Room, Vaulted Ceiling(s), Walk-In Closet(s), Walk-In Pantry
- Has view: Yes
- View description: Partial, Territorial
Lot
- Size: 6,534 sqft
- Features: Curbs, Paved, Sidewalk, Cable TV, Deck, Fenced-Partially, Gas Available, Outbuildings, Patio
- Topography: Level
- Residential vegetation: Garden Space
Details
- Parcel number: 00434207402800
- Special conditions: Standard
Construction
Type & style
- Home type: SingleFamily
- Architectural style: Craftsman
- Property subtype: Single Family Residence
Materials
- Cement/Concrete, Stone
- Foundation: Poured Concrete
- Roof: Composition
Condition
- Year built: 2005
Utilities & green energy
- Electric: Company: City of Edmonds
- Sewer: Sewer Connected, Company: Snohomish County PUD
- Water: Public, Company: City of Edmonds
Community & neighborhood
Location
- Region: Edmonds
- Subdivision: Edmonds Bowl
Other
Other facts
- Listing terms: Cash Out,Conventional,FHA,VA Loan
- Cumulative days on market: 5 days
Price history
| Date | Event | Price |
|---|---|---|
| 10/29/2025 | Sold | $1,530,000+9.3%$828/sqft |
Source: | ||
| 10/18/2025 | Pending sale | $1,400,000$758/sqft |
Source: | ||
| 10/13/2025 | Listed for sale | $1,400,000+106.2%$758/sqft |
Source: | ||
| 4/12/2006 | Sold | $679,000+352.7%$367/sqft |
Source: | ||
| 2/10/2005 | Sold | $150,000$81/sqft |
Source: Public Record Report a problem | ||
Public tax history
| Year | Property taxes | Tax assessment |
|---|---|---|
| 2024 | $10,055 +12.5% | $1,416,400 +12.7% |
| 2023 | $8,940 +7.2% | $1,256,500 +3.5% |
| 2022 | $8,338 +8.1% | $1,214,400 +31.4% |
Find assessor info on the county website
Neighborhood: 98020
Nearby schools
GreatSchools rating
- 7/10Sherwood Elementary SchoolGrades: 1-6Distance: 1.2 mi
- 4/10College Place Middle SchoolGrades: 7-8Distance: 1.6 mi
- 7/10Edmonds Woodway High SchoolGrades: 9-12Distance: 1.4 mi
Schools provided by the listing agent
- Elementary: Westgate ElemWg
- Middle: College Pl Mid
- High: Edmonds Woodway High
Source: NWMLS. This data may not be complete. We recommend contacting the local school district to confirm school assignments for this home.
Get a cash offer in 3 minutes
Find out how much your home could sell for in as little as 3 minutes with a no-obligation cash offer.
Estimated market value$1,505,700
Get a cash offer in 3 minutes
Find out how much your home could sell for in as little as 3 minutes with a no-obligation cash offer.
Estimated market value
$1,505,700



