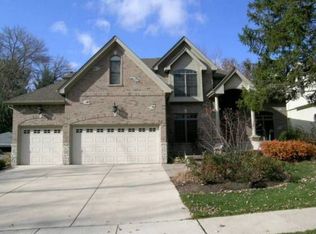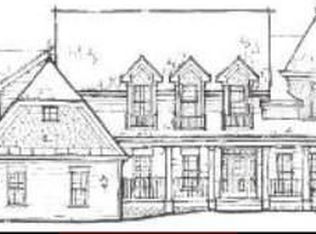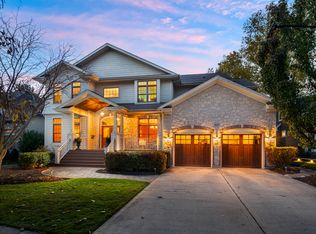Closed
$1,550,000
833 Wellner Rd, Naperville, IL 60540
4beds
4,242sqft
Single Family Residence
Built in 2014
0.3 Acres Lot
$1,852,500 Zestimate®
$365/sqft
$6,367 Estimated rent
Home value
$1,852,500
$1.72M - $2.02M
$6,367/mo
Zestimate® history
Loading...
Owner options
Explore your selling options
What's special
Welcome home! Beautiful home on an oversized lot in the highly sought after East Highlands neighborhood. Rare opportunity to buy a spectacular custom built Lenahan Built home on a very quiet street with 100' frontage. Home features 4 bedrooms, 4.2 bathrooms, high end design and style. First floor highlights include open concept floor plan perfect for entertaining! Spacious gourmet kitchen with high end appliances, beautiful custom cabinetry, huge island and walk in pantry. The family room features high large windows, custom fireplace and great views of backyard. Additional first floor highlights include office/living room, dining room, butler pantry, half bath and mudroom. Second story highlights include 4 large ensuite bedrooms, ample storage and huge closets! Primary suite featuring tray ceiling, spa like bathroom with dual vanities, separate tub and large walk in shower. Private custom closet with built ins and additional storage. Finished basement with large rec room, private office/craft roof and half bath. Incredible outdoor space featuring 12' wide patio door to a custom outdoor living space with fireplace, TV and vaulted ceilings. Private backyard with mature landscaping perfect for entertaining. Dream 4 car garage w/ radiant heat & sealed floor. Acclaimed Naperville School District 203 with Highlands Elementary, Kennedy Junior High and Naperville Central High School. Minutes to Downtown Naperville entertainment, train, shopping and expressways.
Zillow last checked: 8 hours ago
Listing updated: December 13, 2023 at 12:00am
Listing courtesy of:
Nathan Stillwell 815-762-1325,
john greene, Realtor
Bought with:
Natalie Weber
Keller Williams Experience
Source: MRED as distributed by MLS GRID,MLS#: 11884661
Facts & features
Interior
Bedrooms & bathrooms
- Bedrooms: 4
- Bathrooms: 6
- Full bathrooms: 4
- 1/2 bathrooms: 2
Primary bedroom
- Features: Flooring (Carpet), Bathroom (Full)
- Level: Second
- Area: 272 Square Feet
- Dimensions: 17X16
Bedroom 2
- Features: Flooring (Carpet)
- Level: Second
- Area: 180 Square Feet
- Dimensions: 15X12
Bedroom 3
- Features: Flooring (Carpet)
- Level: Second
- Area: 208 Square Feet
- Dimensions: 16X13
Bedroom 4
- Features: Flooring (Hardwood)
- Level: Second
- Area: 210 Square Feet
- Dimensions: 15X14
Bonus room
- Level: Second
- Area: 128 Square Feet
- Dimensions: 8X16
Dining room
- Features: Flooring (Hardwood)
- Level: Main
- Area: 238 Square Feet
- Dimensions: 14X17
Eating area
- Features: Flooring (Hardwood)
- Level: Main
- Area: 238 Square Feet
- Dimensions: 17X14
Exercise room
- Features: Flooring (Other)
- Level: Basement
- Area: 208 Square Feet
- Dimensions: 13X16
Family room
- Features: Flooring (Carpet)
- Level: Main
- Area: 399 Square Feet
- Dimensions: 19X21
Kitchen
- Features: Kitchen (Eating Area-Breakfast Bar, Eating Area-Table Space, Island, Pantry-Butler, Pantry-Walk-in), Flooring (Hardwood)
- Level: Main
- Area: 255 Square Feet
- Dimensions: 17X15
Laundry
- Features: Flooring (Ceramic Tile)
- Level: Second
- Area: 96 Square Feet
- Dimensions: 8X12
Mud room
- Features: Flooring (Hardwood)
- Level: Main
- Area: 100 Square Feet
- Dimensions: 10X10
Office
- Features: Flooring (Hardwood)
- Level: Main
- Area: 156 Square Feet
- Dimensions: 12X13
Office
- Features: Flooring (Carpet)
- Level: Basement
- Area: 240 Square Feet
- Dimensions: 15X16
Pantry
- Features: Flooring (Hardwood)
- Level: Main
- Area: 30 Square Feet
- Dimensions: 5X6
Recreation room
- Features: Flooring (Carpet)
- Level: Basement
- Area: 450 Square Feet
- Dimensions: 18X25
Storage
- Level: Basement
- Area: 450 Square Feet
- Dimensions: 15X30
Walk in closet
- Features: Flooring (Carpet)
- Level: Second
- Area: 182 Square Feet
- Dimensions: 14X13
Heating
- Natural Gas, Radiant Floor
Cooling
- Central Air, Zoned
Appliances
- Included: Double Oven, Range, Microwave, Dishwasher, High End Refrigerator, Bar Fridge, Washer, Dryer, Disposal, Wine Refrigerator, Range Hood, Humidifier
- Laundry: Upper Level
Features
- Cathedral Ceiling(s)
- Flooring: Hardwood
- Windows: Screens
- Basement: Finished,Full,Daylight
- Number of fireplaces: 1
- Fireplace features: Wood Burning, Gas Log, Heatilator, Family Room, Other
Interior area
- Total structure area: 6,231
- Total interior livable area: 4,242 sqft
- Finished area below ground: 1,400
Property
Parking
- Total spaces: 4
- Parking features: Concrete, Garage Door Opener, Heated Garage, Tandem, Garage, On Site, Garage Owned, Attached
- Attached garage spaces: 4
- Has uncovered spaces: Yes
Accessibility
- Accessibility features: No Disability Access
Features
- Stories: 2
- Patio & porch: Patio, Porch
- Exterior features: Fire Pit
Lot
- Size: 0.30 Acres
- Dimensions: 100X168X69X148
- Features: Landscaped
Details
- Additional structures: Shed(s)
- Parcel number: 0819304009
- Special conditions: None
- Other equipment: TV-Cable, Ceiling Fan(s), Sump Pump, Sprinkler-Lawn, Radon Mitigation System
Construction
Type & style
- Home type: SingleFamily
- Property subtype: Single Family Residence
Materials
- Brick, Cedar, Stone
- Foundation: Concrete Perimeter
- Roof: Asphalt
Condition
- New construction: No
- Year built: 2014
Details
- Builder model: LENAHAN BUILDERS
Utilities & green energy
- Electric: Service - 400 Amp or Greater
- Sewer: Public Sewer
- Water: Lake Michigan, Public
Community & neighborhood
Security
- Security features: Carbon Monoxide Detector(s)
Community
- Community features: Park, Curbs, Sidewalks, Street Lights, Street Paved
Location
- Region: Naperville
- Subdivision: East Highlands
HOA & financial
HOA
- Services included: None
Other
Other facts
- Listing terms: Conventional
- Ownership: Fee Simple
Price history
| Date | Event | Price |
|---|---|---|
| 12/11/2023 | Sold | $1,550,000-6.1%$365/sqft |
Source: | ||
| 10/25/2023 | Contingent | $1,649,900$389/sqft |
Source: | ||
| 9/28/2023 | Price change | $1,649,900-2.7%$389/sqft |
Source: | ||
| 9/13/2023 | Listed for sale | $1,695,000$400/sqft |
Source: | ||
| 9/13/2023 | Listing removed | -- |
Source: | ||
Public tax history
| Year | Property taxes | Tax assessment |
|---|---|---|
| 2024 | $31,594 +3.5% | $523,733 +9.6% |
| 2023 | $30,540 +4.3% | $477,990 +4.3% |
| 2022 | $29,273 +3.7% | $458,310 +3.9% |
Find assessor info on the county website
Neighborhood: Moser Highlands
Nearby schools
GreatSchools rating
- 8/10Highlands Elementary SchoolGrades: K-5Distance: 0.4 mi
- 9/10Kennedy Junior High SchoolGrades: 6-8Distance: 1.7 mi
- 10/10Naperville Central High SchoolGrades: 9-12Distance: 0.9 mi
Schools provided by the listing agent
- Elementary: Highlands Elementary School
- Middle: Kennedy Junior High School
- High: Naperville Central High School
- District: 203
Source: MRED as distributed by MLS GRID. This data may not be complete. We recommend contacting the local school district to confirm school assignments for this home.
Get a cash offer in 3 minutes
Find out how much your home could sell for in as little as 3 minutes with a no-obligation cash offer.
Estimated market value$1,852,500
Get a cash offer in 3 minutes
Find out how much your home could sell for in as little as 3 minutes with a no-obligation cash offer.
Estimated market value
$1,852,500


