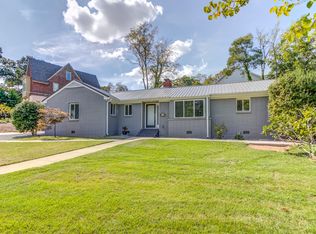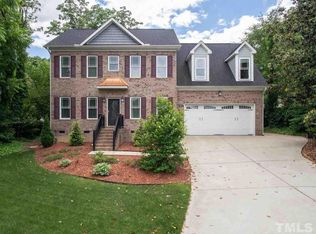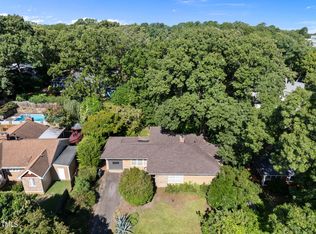Sold for $1,670,000
$1,670,000
833 Woodburn Rd, Raleigh, NC 27605
4beds
3,379sqft
Single Family Residence, Residential
Built in 2017
0.29 Acres Lot
$1,628,800 Zestimate®
$494/sqft
$4,518 Estimated rent
Home value
$1,628,800
$1.53M - $1.73M
$4,518/mo
Zestimate® history
Loading...
Owner options
Explore your selling options
What's special
Additional 546 sf over the garage is a big bonus! Stunning Gem in the heart of Raleigh and minutes to Village District! Owned by residential designer of KDK Design Group. This house boasts cutting-edge design and meticulous attention to detail with premium finishes. Every space is thoughtfully crafted to combine functionality with modern elegance. The chef's kitchen is equipped with two dishwashers, custom cabinetry, quartz countertops and views of the pool and garden. Step outside to a beautifully blooming garden that overlooks a serene pool. The back patio seamlessly blends indoor and outdoor living, creating an idyllic setting for both relaxation and entertainment. The first-floor study can easily be a fourth bedroom providing flexibility to suit your needs. The home includes a versatile 546 sq. ft. flex space above the detached garage, complete with a full bathroom, which could also be used as a workout or dance room! This space is perfect for a guest suite, home office, and provides pool bath direct access. The primary bedroom suite is a true retreat with high ceilings, and a spa-like bathroom designed with the finest materials and fixtures. The expansive third-floor bonus room offers endless possibilities for recreation or relaxation. Generous storage options and numerous walk-in closets are thoughtfully integrated throughout the home, ensuring a clutter-free living environment in addition to a tandem 3-car garage and walk-in air conditioned attic. Nestled in a vibrant neighborhood, this home offers unparalleled access to everything Raleigh has to offer. Enjoy the convenience of being close to premier dining, shopping, parks, and cultural attractions. Experience the perfect blend of luxury, comfort, and modern design in this unique architectural masterpiece. Don't miss the opportunity to own this extraordinary home in one of Raleigh's most desirable locations.
Zillow last checked: 8 hours ago
Listing updated: October 28, 2025 at 12:22am
Listed by:
Tina Caul 919-665-8210,
EXP Realty LLC,
Laura Hart 919-710-6889,
EXP Realty LLC
Bought with:
Eddie Cash, 241024
Allen Tate/Raleigh-Glenwood
Source: Doorify MLS,MLS#: 10031544
Facts & features
Interior
Bedrooms & bathrooms
- Bedrooms: 4
- Bathrooms: 4
- Full bathrooms: 3
- 1/2 bathrooms: 1
Heating
- Electric, Heat Pump, Natural Gas
Cooling
- Central Air
Appliances
- Included: Dishwasher, Disposal, Gas Range, Gas Water Heater, Microwave, Stainless Steel Appliance(s), Tankless Water Heater
- Laundry: Laundry Room, Upper Level
Features
- Bathtub/Shower Combination, Bookcases, Built-in Features, Cathedral Ceiling(s), Double Vanity, Entrance Foyer, High Ceilings, Kitchen Island, Open Floorplan, Pantry, Quartz Counters, Recessed Lighting, Room Over Garage, Smooth Ceilings, Walk-In Closet(s), Walk-In Shower
- Flooring: Carpet, Hardwood, Tile, Vinyl
- Number of fireplaces: 1
- Fireplace features: Family Room, Wood Burning
Interior area
- Total structure area: 3,379
- Total interior livable area: 3,379 sqft
- Finished area above ground: 3,379
- Finished area below ground: 0
Property
Parking
- Total spaces: 5
- Parking features: Concrete, Detached, Driveway, Garage
- Garage spaces: 3
- Uncovered spaces: 3
Features
- Levels: Tri-Level
- Stories: 3
- Exterior features: Fenced Yard, Garden, Private Yard, Rain Gutters
- Pool features: Fenced, Outdoor Pool
- Fencing: Back Yard, Fenced
- Has view: Yes
Lot
- Size: 0.29 Acres
- Dimensions: 78 x 175 x 76 x 156
- Features: Back Yard, Few Trees, Front Yard, Garden, Hardwood Trees, Landscaped
Details
- Parcel number: 1704.13240794 0046079
- Special conditions: Standard
Construction
Type & style
- Home type: SingleFamily
- Architectural style: Arts & Crafts, Traditional
- Property subtype: Single Family Residence, Residential
Materials
- Brick Veneer, Wood Siding
- Foundation: Raised
- Roof: Shingle
Condition
- New construction: No
- Year built: 2017
Utilities & green energy
- Sewer: Public Sewer
- Water: Public
Community & neighborhood
Location
- Region: Raleigh
- Subdivision: Cameron Village
Price history
| Date | Event | Price |
|---|---|---|
| 7/28/2024 | Sold | $1,670,000-1.2%$494/sqft |
Source: | ||
| 6/21/2024 | Pending sale | $1,690,000$500/sqft |
Source: | ||
| 5/30/2024 | Contingent | $1,690,000$500/sqft |
Source: | ||
| 5/24/2024 | Listed for sale | $1,690,000+468.1%$500/sqft |
Source: | ||
| 12/2/2015 | Sold | $297,500$88/sqft |
Source: | ||
Public tax history
| Year | Property taxes | Tax assessment |
|---|---|---|
| 2025 | $12,752 +0.4% | $1,459,903 |
| 2024 | $12,699 +16.3% | $1,459,903 +46% |
| 2023 | $10,916 +7.6% | $999,595 |
Find assessor info on the county website
Neighborhood: Hillsborough
Nearby schools
GreatSchools rating
- 5/10Wiley ElementaryGrades: PK-5Distance: 0.8 mi
- 6/10Oberlin Middle SchoolGrades: 6-8Distance: 1.3 mi
- 7/10Needham Broughton HighGrades: 9-12Distance: 0.4 mi
Schools provided by the listing agent
- Elementary: Wake - Wiley
- Middle: Wake - Oberlin
- High: Wake - Broughton
Source: Doorify MLS. This data may not be complete. We recommend contacting the local school district to confirm school assignments for this home.
Get a cash offer in 3 minutes
Find out how much your home could sell for in as little as 3 minutes with a no-obligation cash offer.
Estimated market value$1,628,800
Get a cash offer in 3 minutes
Find out how much your home could sell for in as little as 3 minutes with a no-obligation cash offer.
Estimated market value
$1,628,800


