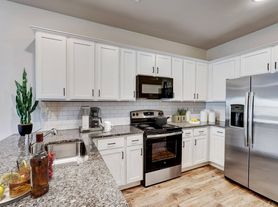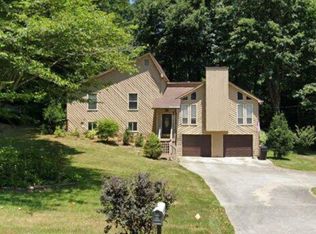Stock Photos. Welcome to Madison at Buice Lake, the new Stanley Martin Master Planned Community in Acworth, GA! In the Newcomb floorplan, you can mix and mingle with friends and family in your open-concept first floor, which includes a kitchen overlooking the family room and dining area. Office on main level. Upstairs, the owner's suite boasts a large walk-in closet off the en suite bathroom with double vanities. Two other bedrooms provide the perfect place for family or friends to rest their heads at night. Plus, take the chore out of doing the laundry with a conveniently located laundry room on the upper level! A full bathroom and an additional flex space as a play space, home office or crafting nook, to name a few it's truly what you make of it! Some of the SMart Selected design options in this home include a gourmet kitchen & center island, large owner's suite with walk-in closet and en suite bath, patio, main level guest suite with full bath, and upper-level flex space. *Photos are shown of a similar home A few of the SMart Selected options in this home include white kitchen cabinets, quartz countertops in Arctic White, Kichler lighting, Kohler fixtures, and Shaw LVP flooring
Min 12 months. Income 3x the rent.
House for rent
$2,500/mo
833 York Aly, Acworth, GA 30102
3beds
1,824sqft
Price may not include required fees and charges.
Single family residence
Available now
Cats, small dogs OK
Central air
In unit laundry
Attached garage parking
Forced air, heat pump
What's special
Additional flex spaceDining areaWhite kitchen cabinetsKohler fixturesLarge walk-in closetKichler lightingOpen-concept first floor
- 19 days
- on Zillow |
- -- |
- -- |
Travel times
Looking to buy when your lease ends?
Consider a first-time homebuyer savings account designed to grow your down payment with up to a 6% match & 3.83% APY.
Facts & features
Interior
Bedrooms & bathrooms
- Bedrooms: 3
- Bathrooms: 3
- Full bathrooms: 3
Heating
- Forced Air, Heat Pump
Cooling
- Central Air
Appliances
- Included: Dishwasher, Dryer, Microwave, Oven, Refrigerator, Washer
- Laundry: In Unit
Features
- Walk In Closet
- Flooring: Carpet
Interior area
- Total interior livable area: 1,824 sqft
Property
Parking
- Parking features: Attached
- Has attached garage: Yes
- Details: Contact manager
Features
- Exterior features: Heating system: Forced Air, Walk In Closet
Construction
Type & style
- Home type: SingleFamily
- Property subtype: Single Family Residence
Community & HOA
Location
- Region: Acworth
Financial & listing details
- Lease term: 1 Year
Price history
| Date | Event | Price |
|---|---|---|
| 9/16/2025 | Listed for rent | $2,500$1/sqft |
Source: Zillow Rentals | ||
| 8/27/2025 | Listing removed | $399,990$219/sqft |
Source: | ||
| 8/19/2025 | Listed for sale | $399,990$219/sqft |
Source: | ||

