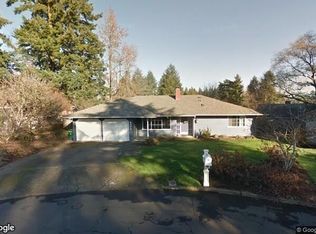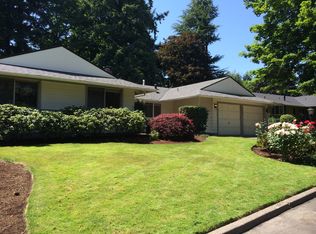Sold
$704,000
8330 SW Carmel Ct, Portland, OR 97223
3beds
1,686sqft
Residential, Single Family Residence
Built in 1967
10,018.8 Square Feet Lot
$688,400 Zestimate®
$418/sqft
$2,969 Estimated rent
Home value
$688,400
$654,000 - $730,000
$2,969/mo
Zestimate® history
Loading...
Owner options
Explore your selling options
What's special
Discover your dream home where mid-century modern meets contemporary style and function. This remodeled one-level home boasts an open floorplan with tasteful wood accents, hardwood floors, updated kitchen & baths, and a seamless flow from room to room. Enjoy cooking and entertaining with friends gathered around the spacious island in the newly remodeled kitchen featuring stainless steel appliances, gleaming quartz countertops, and an expansive coffee bar. Relax in the sunken living room in front of the natural fireplace for a cozy evening or head to the formal dining room for the quintessential dinner party. The private primary suite offers a tranquil retreat with its en-suite bath and walk-in closet. Both bathrooms have been tastefully remodeled, combining style and functionality. Outside, a spacious deck -- complete with a kitchen pass-through window & bar -- opens to mature, low-maintenance NW landscaping offering a park-like experience in your own backyard. The detached 2-car garage provides plenty of additional storage and convenience. Nestled in a quiet cul-de-sac, don’t miss this opportunity to own a beautifully updated home in a peaceful pocket of Garden Home, just minutes from Red Tail Golf Center, with easy access to Washington Square, Multnomah Village, and so much more.
Zillow last checked: 8 hours ago
Listing updated: June 15, 2025 at 12:52am
Listed by:
Vanessa Calvert 503-869-8421,
Cascade Hasson Sotheby's International Realty
Bought with:
Selina Klein, 200807128
Berkshire Hathaway HomeServices NW Real Estate
Source: RMLS (OR),MLS#: 486606355
Facts & features
Interior
Bedrooms & bathrooms
- Bedrooms: 3
- Bathrooms: 2
- Full bathrooms: 2
- Main level bathrooms: 2
Primary bedroom
- Features: Hardwood Floors, Ensuite, Walkin Closet
- Level: Main
- Area: 198
- Dimensions: 18 x 11
Bedroom 2
- Features: Hardwood Floors
- Level: Main
- Area: 108
- Dimensions: 12 x 9
Bedroom 3
- Features: Hardwood Floors
- Level: Main
- Area: 108
- Dimensions: 12 x 9
Dining room
- Features: Hardwood Floors
- Level: Main
- Area: 156
- Dimensions: 12 x 13
Kitchen
- Features: Hardwood Floors, Island
- Level: Main
Living room
- Features: Hardwood Floors
- Level: Main
- Area: 266
- Dimensions: 19 x 14
Heating
- Forced Air
Cooling
- Central Air
Appliances
- Included: Dishwasher, Disposal, Free-Standing Range, Free-Standing Refrigerator, Range Hood, Washer/Dryer, Electric Water Heater, Tank Water Heater
Features
- Quartz, Kitchen Island, Walk-In Closet(s)
- Flooring: Hardwood, Tile
- Windows: Aluminum Frames
- Basement: Crawl Space
- Number of fireplaces: 1
- Fireplace features: Wood Burning
Interior area
- Total structure area: 1,686
- Total interior livable area: 1,686 sqft
Property
Parking
- Total spaces: 2
- Parking features: Driveway, On Street, Detached
- Garage spaces: 2
- Has uncovered spaces: Yes
Accessibility
- Accessibility features: Main Floor Bedroom Bath, Minimal Steps, One Level, Parking, Utility Room On Main, Accessibility
Features
- Stories: 1
- Patio & porch: Deck, Patio
- Exterior features: Garden, Yard
- Fencing: Fenced
Lot
- Size: 10,018 sqft
- Features: Cul-De-Sac, Level, Private, Trees, SqFt 10000 to 14999
Details
- Parcel number: R234099
Construction
Type & style
- Home type: SingleFamily
- Architectural style: Mid Century Modern,Ranch
- Property subtype: Residential, Single Family Residence
Materials
- Wood Siding
- Foundation: Concrete Perimeter
- Roof: Metal
Condition
- Updated/Remodeled
- New construction: No
- Year built: 1967
Utilities & green energy
- Gas: Gas
- Sewer: Public Sewer
- Water: Public
- Utilities for property: Cable Connected
Community & neighborhood
Location
- Region: Portland
- Subdivision: Garden Home
Other
Other facts
- Listing terms: Cash,Conventional,FHA,VA Loan
- Road surface type: Paved
Price history
| Date | Event | Price |
|---|---|---|
| 5/30/2025 | Sold | $704,000+0.6%$418/sqft |
Source: | ||
| 5/9/2025 | Pending sale | $699,900$415/sqft |
Source: | ||
| 4/30/2025 | Listed for sale | $699,900+25%$415/sqft |
Source: | ||
| 10/6/2022 | Sold | $560,000-2.6%$332/sqft |
Source: | ||
| 9/6/2022 | Pending sale | $575,000$341/sqft |
Source: | ||
Public tax history
| Year | Property taxes | Tax assessment |
|---|---|---|
| 2024 | $5,959 +6.5% | $319,470 +3% |
| 2023 | $5,596 +3.3% | $310,170 +3% |
| 2022 | $5,414 +3.7% | $301,140 |
Find assessor info on the county website
Neighborhood: 97223
Nearby schools
GreatSchools rating
- 7/10Raleigh Hills Elementary SchoolGrades: K-8Distance: 1.6 mi
- 7/10Beaverton High SchoolGrades: 9-12Distance: 2.7 mi
- 4/10Whitford Middle SchoolGrades: 6-8Distance: 0.7 mi
Schools provided by the listing agent
- Elementary: Raleigh Hills
- Middle: Whitford
- High: Beaverton
Source: RMLS (OR). This data may not be complete. We recommend contacting the local school district to confirm school assignments for this home.
Get a cash offer in 3 minutes
Find out how much your home could sell for in as little as 3 minutes with a no-obligation cash offer.
Estimated market value
$688,400
Get a cash offer in 3 minutes
Find out how much your home could sell for in as little as 3 minutes with a no-obligation cash offer.
Estimated market value
$688,400

