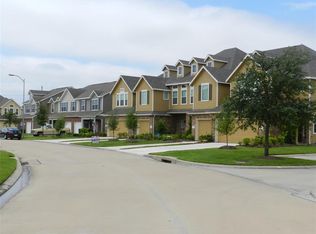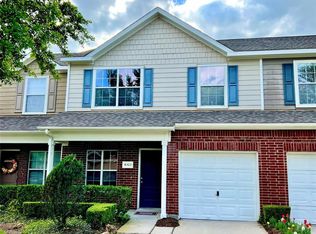*DID NOT FLOOD* Unique opportunity to make this meticulously maintained townhome in the Copperfield area your next home! This beautiful 2-story home features first-floor living, 3 bedrooms, 2.5 baths, game room, 2-car attached garage with additional walk-in storage, 9' ceilings, graceful interior arches, brushed nickel finishes, ceiling fans, and recessed lighting! The kitchen is a chef's dream with 42" chocolate cabinets, complementary 9' granite counters, stainless gas range, undermount double sink, & recessed lighting. Open concept floor plan is perfect for entertaining! Relax & unwind in your master retreat with vaulted ceilings and en suite bathroom with double sinks and garden tub! Enjoy the community pool, park, & gazebo. Comprehensive HOA insurance coverage reduces homeowner's annual premium! HOA dues also cover front & back lawn care, roof & exterior paint, sprinklers, trash pickup, pool, grounds, & fences! Convenient to 290, Beltway 8! Zoned to Cy-Fair ISD!
This property is off market, which means it's not currently listed for sale or rent on Zillow. This may be different from what's available on other websites or public sources.

