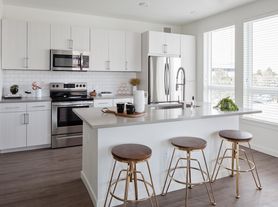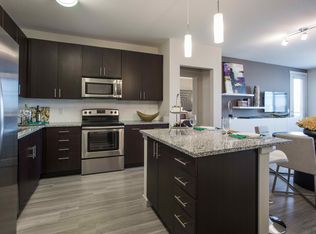Experience sophisticated living with the Emerald Peak Floor Plan in Englewood. This carefully crafted 2 bed 2 bath layout offers a harmonious balance of style and functionality, designed for those who seek modern conveniences. The spacious interiors are thoughtfully crafted with high-end finishes and innovative spaces that allow for a flexible lifestyle. Positioned in a dynamic community, residents can enjoy access to premium amenities that cater to a vibrant living experience. Contact us today to schedule your tour of this exceptional floor plan and envision your future at Emerald Peak.
Apartment for rent
Special offer
$2,099/mo
8331 S Valley Hwy #33-102, Englewood, CO 80112
2beds
1,191sqft
Price may not include required fees and charges.
Apartment
Available now
Cats, dogs OK
Ceiling fan
-- Laundry
-- Parking
-- Heating
What's special
High-end finishesFlexible lifestyleInnovative spaces
- 32 days
- on Zillow |
- -- |
- -- |
Travel times
Renting now? Get $1,000 closer to owning
Unlock a $400 renter bonus, plus up to a $600 savings match when you open a Foyer+ account.
Offers by Foyer; terms for both apply. Details on landing page.
Facts & features
Interior
Bedrooms & bathrooms
- Bedrooms: 2
- Bathrooms: 2
- Full bathrooms: 2
Cooling
- Ceiling Fan
Appliances
- Included: Microwave
Features
- Ceiling Fan(s), View
- Flooring: Tile
- Windows: Window Coverings
Interior area
- Total interior livable area: 1,191 sqft
Video & virtual tour
Property
Parking
- Details: Contact manager
Features
- Stories: 5
- Patio & porch: Patio
- Exterior features: Exterior Type: Conventional, Grand Cafe with Complimentary Wi-Fi Throughout All Common Areas, Modern Single-Handle Pullout Kitchen Faucets for Easy Meal Prep, On-Site Management, Pet Park, Picnic Area, Raised-Panel Bedroom & Bathroom Doors with Elegant Lever Hardware, Rooftop Mezzanine with Cozy Fire Accents perfect for relaxing or entertaining, Slab Granite Countertops and Kitchen Islands for Extra Prep Space, Soaring 9-Foot Ceilings Create an Open, Airy Feel, TV Lounge, Walkable Access to Shops & Dining at Park Meadows Mall
- Has view: Yes
- View description: Mountain View
Construction
Type & style
- Home type: Apartment
- Property subtype: Apartment
Condition
- Year built: 2015
Building
Details
- Building name: Elevation at County Line Station
Management
- Pets allowed: Yes
Community & HOA
Community
- Features: Clubhouse
Location
- Region: Englewood
Financial & listing details
- Lease term: 3 months, 4 months, 5 months, 6 months, 7 months, 8 months, 9 months, 10 months, 11 months, 12 months, 13 months, 14 months, 15 months
Price history
| Date | Event | Price |
|---|---|---|
| 9/12/2025 | Price change | $2,099-2.3%$2/sqft |
Source: Zillow Rentals | ||
| 9/4/2025 | Price change | $2,149-2.3%$2/sqft |
Source: Zillow Rentals | ||
| 8/26/2025 | Price change | $2,199-7.1%$2/sqft |
Source: Zillow Rentals | ||
| 8/21/2025 | Price change | $2,366+2.9%$2/sqft |
Source: Zillow Rentals | ||
| 8/15/2025 | Price change | $2,299-5.6%$2/sqft |
Source: Zillow Rentals | ||
Neighborhood: 80112
There are 14 available units in this apartment building
- Special offer! Receive up to 6 weeks free off base rent!: Receive up to 6 weeks free off base rent!* Terms apply, other costs and fees excluded. Contact us for details!Expires October 31, 2025

