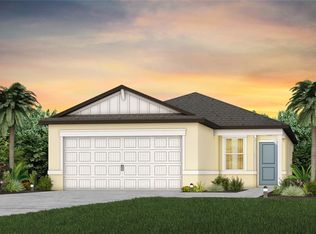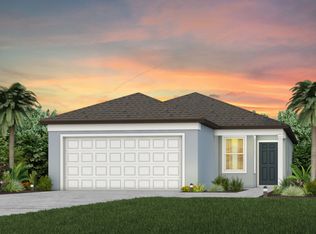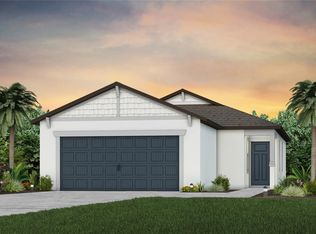Sold for $289,110
$289,110
8332 SW 54th Loop, Ocala, FL 34481
2beds
1,433sqft
Single Family Residence
Built in 2024
5,227 Square Feet Lot
$-- Zestimate®
$202/sqft
$1,867 Estimated rent
Home value
Not available
Estimated sales range
Not available
$1,867/mo
Zestimate® history
Loading...
Owner options
Explore your selling options
What's special
Move-In Ready Home Available NOW! Enjoy all the benefits of a new construction home in the serene setting of Ocala, FL's horse country, with an age-restricted, fully amenitized lifestyle at Del Webb Stone Creek. This is the active adult community you've been looking for, with amenities that include an 18-hole championship golf course, a full restaurant and bar, indoor and outdoor pools, sports courts, and so much more. Our sprawling amenities, clubs, and classes will fill your retirement days with activities to make new friends and memories. This popular Candlewood floor plan, with an open-concept home design, has all the upgraded finishes you've been looking for. The designer kitchen showcases a spacious center island, a large, single-bowl sink, modern white cabinets, 3cm quartz countertops with an 8"x9" hexagon tiled backsplash, and Whirlpool stainless steel appliances, including a refrigerator, range, microwave, and dishwasher. The bathrooms have matching cabinets and quartz countertops and comfort height commodes. Plus, the Owner’s bath features a walk-in shower with a bench seat and upgraded glass shower door and has dual sinks. There is 12”x24” floor tile in the main living areas, baths, and laundry room. This home also features an enclosed flex room, a convenient laundry room with a Whirlpool washer and dryer, a covered lanai, a large kitchen pantry, and a 2-car garage with a 4’ extension and a utility sink. Additional features and upgrades include LED downlights in select locations, pendant pre-wiring in the kitchen, TV prep in the gathering room, window blinds throughout, and a Smart Home technology package with a video doorbell.
Zillow last checked: 8 hours ago
Listing updated: September 27, 2024 at 03:41pm
Listing Provided by:
Jacque Gendron 813-743-4550,
PULTE REALTY OF WEST FLORIDA LLC 813-696-3050
Bought with:
Non-Member Agent
STELLAR NON-MEMBER OFFICE
Source: Stellar MLS,MLS#: T3532283 Originating MLS: Pinellas Suncoast
Originating MLS: Pinellas Suncoast

Facts & features
Interior
Bedrooms & bathrooms
- Bedrooms: 2
- Bathrooms: 2
- Full bathrooms: 2
Primary bedroom
- Features: Walk-In Closet(s)
- Level: First
- Dimensions: 13.11x13.2
Bedroom 2
- Features: Built-in Closet
- Level: First
- Dimensions: 9.7x10
Balcony porch lanai
- Level: First
- Dimensions: 14.8x8
Dinette
- Level: First
- Dimensions: 14.2x8.3
Kitchen
- Level: First
- Dimensions: 13.9x12.1
Living room
- Level: First
- Dimensions: 14.2x17.8
Heating
- Heat Pump
Cooling
- Central Air
Appliances
- Included: Dishwasher, Disposal, Dryer, Freezer, Ice Maker, Microwave, Range, Refrigerator, Washer
- Laundry: Inside, Laundry Room
Features
- In Wall Pest System, Open Floorplan, Primary Bedroom Main Floor, Solid Surface Counters, Thermostat, Walk-In Closet(s)
- Flooring: Carpet, Luxury Vinyl, Tile
- Doors: Sliding Doors
- Windows: Blinds, Low Emissivity Windows
- Has fireplace: No
Interior area
- Total structure area: 1,835
- Total interior livable area: 1,433 sqft
Property
Parking
- Total spaces: 2
- Parking features: Garage - Attached
- Attached garage spaces: 2
Features
- Levels: One
- Stories: 1
- Patio & porch: Covered, Rear Porch
- Exterior features: Irrigation System, Rain Gutters
- Pool features: Other
Lot
- Size: 5,227 sqft
- Features: Landscaped
- Residential vegetation: Trees/Landscaped
Details
- Parcel number: 3489185123
- Zoning: PUD
- Special conditions: None
Construction
Type & style
- Home type: SingleFamily
- Architectural style: Florida
- Property subtype: Single Family Residence
Materials
- Stucco
- Foundation: Slab
- Roof: Shingle
Condition
- Completed
- New construction: Yes
- Year built: 2024
Details
- Builder model: Candlewood
- Builder name: Pulte Home Company, LLC
Utilities & green energy
- Sewer: Private Sewer
- Water: Private
- Utilities for property: Cable Connected, Electricity Connected, Sewer Connected, Street Lights, Underground Utilities, Water Connected
Community & neighborhood
Security
- Security features: Gated Community, Smoke Detector(s)
Community
- Community features: Deed Restrictions, Fitness Center, Golf Carts OK, Golf, Pool, Sidewalks
Senior living
- Senior community: Yes
Location
- Region: Ocala
- Subdivision: STONE CREEK BY DEL WEBB
HOA & financial
HOA
- Has HOA: Yes
- HOA fee: $296 monthly
- Amenities included: Basketball Court, Clubhouse, Fitness Center, Gated, Golf Course, Pickleball Court(s), Pool, Recreation Facilities, Sauna, Spa/Hot Tub, Tennis Court(s), Trail(s)
- Services included: 24-Hour Guard, Community Pool, Internet, Maintenance Grounds
- Association name: First Residential
- Association phone: 352-237-8418
Other fees
- Pet fee: $0 monthly
Other financial information
- Total actual rent: 0
Other
Other facts
- Listing terms: Cash,Conventional,FHA,VA Loan
- Ownership: Fee Simple
- Road surface type: Asphalt, Paved
Price history
| Date | Event | Price |
|---|---|---|
| 10/2/2025 | Listing removed | $299,900$209/sqft |
Source: | ||
| 6/17/2025 | Listed for sale | $299,900-4.8%$209/sqft |
Source: | ||
| 6/5/2025 | Listing removed | $314,995$220/sqft |
Source: | ||
| 4/16/2025 | Price change | $314,995-1.5%$220/sqft |
Source: | ||
| 1/21/2025 | Listed for sale | $319,895+10.6%$223/sqft |
Source: | ||
Public tax history
Tax history is unavailable.
Neighborhood: 34481
Nearby schools
GreatSchools rating
- 6/10Saddlewood Elementary SchoolGrades: PK-5Distance: 3.9 mi
- 4/10Liberty Middle SchoolGrades: 6-8Distance: 4.8 mi
- 4/10West Port High SchoolGrades: 9-12Distance: 1.4 mi

Get pre-qualified for a loan
At Zillow Home Loans, we can pre-qualify you in as little as 5 minutes with no impact to your credit score.An equal housing lender. NMLS #10287.



