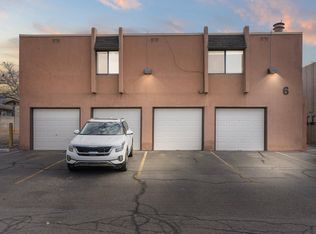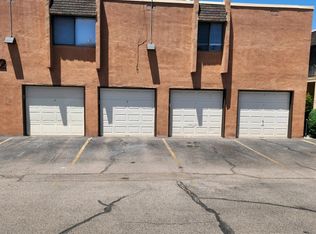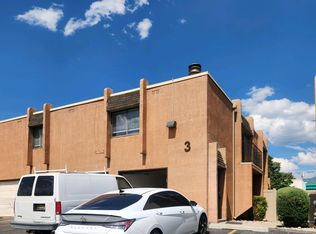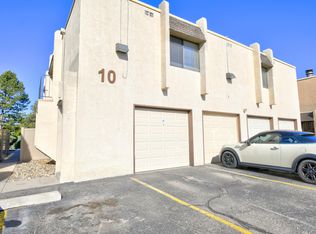Sold
Price Unknown
8333 Comanche Rd NE APT 2D, Albuquerque, NM 87110
2beds
1,053sqft
Condominium
Built in 1979
-- sqft lot
$170,700 Zestimate®
$--/sqft
$1,465 Estimated rent
Home value
$170,700
$157,000 - $186,000
$1,465/mo
Zestimate® history
Loading...
Owner options
Explore your selling options
What's special
Morning light filters in as you pad across hard-surface floors (no carpet--ever), coffee in hand, deciding whether breakfast happens at home or across the street. The kitchen's clean lines, newer appliances, and modern finishes make quick meals feel effortless and dinner with friends a breeze. After a busy day, the beautifully renovated bath brings that fresh, spa-clean vibe, and two comfortable bedrooms give you room to unwind--or set up the perfect work-from-home nook.Evenings are easy: tuck the car into your 1-car garage (hello, covered parking), then stroll to nearby restaurants, shops, and local favorites--everything wonderfully walkable in the NE Heights. It's low-maintenance, lock-and-leave living with style, convenience, and exactly the right amount of space.
Zillow last checked: 8 hours ago
Listing updated: December 22, 2025 at 07:47am
Listed by:
Tabitha Sanchez 505-835-4663,
EXP Realty LLC
Bought with:
Better With Baron Team
Keller Williams Realty
Source: SWMLS,MLS#: 1085014
Facts & features
Interior
Bedrooms & bathrooms
- Bedrooms: 2
- Bathrooms: 1
- Full bathrooms: 1
Primary bedroom
- Level: Upper
- Area: 160.74
- Dimensions: 14.1 x 11.4
Bedroom 2
- Level: Upper
- Area: 98.77
- Dimensions: 11.9 x 8.3
Dining room
- Level: Upper
- Area: 60
- Dimensions: 8 x 7.5
Kitchen
- Level: Upper
- Area: 46.44
- Dimensions: 7.6 x 6.11
Living room
- Level: Upper
- Area: 293.28
- Dimensions: 20.8 x 14.1
Heating
- Central, Forced Air
Cooling
- Refrigerated
Appliances
- Included: Dishwasher, Free-Standing Gas Range, Microwave, Refrigerator
- Laundry: Washer Hookup, Dryer Hookup, ElectricDryer Hookup
Features
- Ceiling Fan(s)
- Flooring: Laminate
- Windows: Double Pane Windows, Insulated Windows, Metal
- Has basement: No
- Has fireplace: No
Interior area
- Total structure area: 1,053
- Total interior livable area: 1,053 sqft
Property
Parking
- Total spaces: 1
- Parking features: Attached, Garage, Garage Door Opener
- Attached garage spaces: 1
Accessibility
- Accessibility features: None
Features
- Levels: Two
- Stories: 2
- Patio & porch: Balcony, Open, Patio
- Exterior features: Balcony
Lot
- Size: 1,306 sqft
Details
- Parcel number: 101906047627711301AH
- Zoning description: R-MH*
Construction
Type & style
- Home type: Condo
- Property subtype: Condominium
- Attached to another structure: Yes
Materials
- Stucco, Rock
- Roof: Flat
Condition
- Resale
- New construction: No
- Year built: 1979
Utilities & green energy
- Sewer: Public Sewer
- Water: Public
- Utilities for property: Cable Available, Electricity Connected, Natural Gas Connected, Sewer Connected, Water Connected
Green energy
- Energy generation: None
Community & neighborhood
Location
- Region: Albuquerque
HOA & financial
HOA
- Has HOA: Yes
- HOA fee: $480 monthly
- Services included: Common Areas, Maintenance Grounds, Utilities
- Association name: Del Sol Condos / Assoc Canyon Gate
- Association phone: 505-342-2797
Other
Other facts
- Listing terms: Cash,Conventional
- Road surface type: Paved
Price history
| Date | Event | Price |
|---|---|---|
| 12/18/2025 | Sold | -- |
Source: | ||
| 11/19/2025 | Pending sale | $170,000$161/sqft |
Source: | ||
| 9/27/2025 | Price change | $170,000-2.9%$161/sqft |
Source: | ||
| 7/24/2025 | Listed for sale | $175,000$166/sqft |
Source: | ||
| 6/9/2025 | Pending sale | $175,000$166/sqft |
Source: | ||
Public tax history
| Year | Property taxes | Tax assessment |
|---|---|---|
| 2025 | $1,128 -17.3% | $26,697 -17.4% |
| 2024 | $1,364 +1.7% | $32,336 +3% |
| 2023 | $1,342 -32.9% | $31,394 +3% |
Find assessor info on the county website
Neighborhood: Sandia
Nearby schools
GreatSchools rating
- 6/10Comanche Elementary SchoolGrades: PK-5Distance: 0.5 mi
- 4/10Cleveland Middle SchoolGrades: 6-8Distance: 1 mi
- 4/10Sandia High SchoolGrades: 9-12Distance: 0.5 mi
Schools provided by the listing agent
- Elementary: Comanche
- Middle: Cleveland
- High: Sandia
Source: SWMLS. This data may not be complete. We recommend contacting the local school district to confirm school assignments for this home.
Get a cash offer in 3 minutes
Find out how much your home could sell for in as little as 3 minutes with a no-obligation cash offer.
Estimated market value$170,700
Get a cash offer in 3 minutes
Find out how much your home could sell for in as little as 3 minutes with a no-obligation cash offer.
Estimated market value
$170,700



