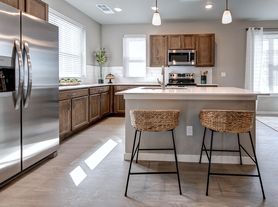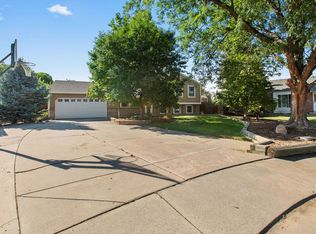Experience the perfect blend of comfort, style, and convenience in this beautifully maintained 3-bedroom, 2-bathroom home at 8333 Mummy Range Drive in Fort Collins. Nestled in a peaceful and friendly neighborhood, this home offers a serene retreat with easy access to I-25ideal for commuters seeking a quiet escape without sacrificing accessibility.
Inside, you'll find warm hardwood floors that add a touch of elegance to the spacious living areas, while the well-designed layout provides both functionality and flow. The fully fenced backyard is perfect for relaxing, entertaining, or enjoying time outdoors, and includes a handy storage shed to keep things organized. With thoughtful features throughout and a location that balances tranquility with convenience, this home is a wonderful place to settle in and make your own.
Pets would be accepted with $300 refundable pet deposit (no more than 2 pets). Tenant is responsible for water, electric, and gas; Sewer and trash are included in rent. Available now for $1,850/month.
$60 application fee. All applicants 18 or older must submit their own application. Must make 2x the amount of rent. Proof on income, rental history and clean background required.
APPLICANT HAS THE RIGHT TO PROVIDE A PORTABLE TENANT SCREENING REPORT PURSUANT TO CRS 38-12-902(2.5). IF APPLICANT PROVIDES A PORTABLE TENANT SCREENING REPORT, LANDLORD IS PROHIBITED FROM CHARGING APPLICANT A RENTAL APPLICATION FEE OR A FEE FOR LANDLORD TO ACCESS OR USE THE PORTABLE TENANT SCREENING REPORT.
House for rent
$1,850/mo
8333 Mummy Range Dr, Fort Collins, CO 80528
3beds
1,262sqft
Price may not include required fees and charges.
Single family residence
Available now
Cats, dogs OK
-- A/C
-- Laundry
-- Parking
-- Heating
What's special
Fully fenced backyardWell-designed layoutWarm hardwood floors
- 5 days |
- -- |
- -- |
Travel times
Zillow can help you save for your dream home
With a 6% savings match, a first-time homebuyer savings account is designed to help you reach your down payment goals faster.
Offer exclusive to Foyer+; Terms apply. Details on landing page.
Facts & features
Interior
Bedrooms & bathrooms
- Bedrooms: 3
- Bathrooms: 2
- Full bathrooms: 2
Appliances
- Included: Dishwasher, Range, Refrigerator
Features
- Flooring: Hardwood
Interior area
- Total interior livable area: 1,262 sqft
Property
Parking
- Details: Contact manager
Features
- Exterior features: Electricity not included in rent, Garbage included in rent, Gas not included in rent, Sewage included in rent, Sewer, Storage Shed, Trash, Water not included in rent
- Fencing: Fenced Yard
Details
- Parcel number: 8622318024
Construction
Type & style
- Home type: SingleFamily
- Property subtype: Single Family Residence
Utilities & green energy
- Utilities for property: Garbage, Sewage
Community & HOA
Location
- Region: Fort Collins
Financial & listing details
- Lease term: Contact For Details
Price history
| Date | Event | Price |
|---|---|---|
| 10/9/2025 | Listed for rent | $1,850$1/sqft |
Source: Zillow Rentals | ||
| 7/19/2025 | Listing removed | $250,000$198/sqft |
Source: | ||
| 7/7/2025 | Pending sale | $250,000$198/sqft |
Source: | ||
| 6/19/2025 | Listed for sale | $250,000$198/sqft |
Source: | ||
| 6/4/2025 | Listing removed | $250,000$198/sqft |
Source: | ||

