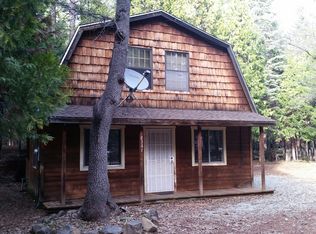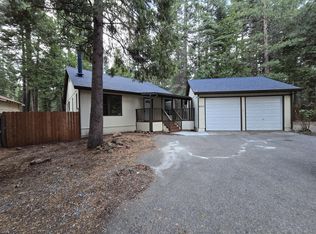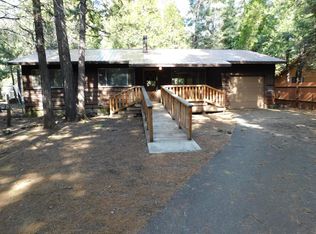Sold for $233,000 on 07/11/25
Listing Provided by:
Wendy Legerton DRE #01293576 714-604-9395,
eXp Realty of California Inc
Bought with: eXp Realty of California Inc
$233,000
8333 Starlite Pines Rd, Shingletown, CA 96088
1beds
960sqft
Single Family Residence
Built in 1983
0.5 Acres Lot
$-- Zestimate®
$243/sqft
$1,242 Estimated rent
Home value
Not available
Estimated sales range
Not available
$1,242/mo
Zestimate® history
Loading...
Owner options
Explore your selling options
What's special
Welcome to 8333 Starlite Pines in beautiful Shingletown—an exceptional opportunity where two spacious half-acre lots are being sold together as one! Nestled among the towering pines, this charming 1-bedroom, 1-bath home features 960 sq. ft. of cozy living space with wood burning stove and split HVAC system and sits on a generous half-acre, offering privacy and room to expand your dreams. The other generous half-acre offers separate sleeping quarters with 1/2 bath, Murphy bed, wood burning stove, separate kitchen and shower building and the potential for a Jr. ADU opportunity! This property is set back from the street with an entry fence offering additional privacy. This property is located on a county road, down the street from the Fire Department and near emergency services. The streets are continuously plowed in the winters. New community well with backup generator, monthly flat rate and no disruption in water services if power goes out. There is a bus stop located on the corner of HWY 44 and Starlite Pines Road for students needing transport to Foothill and Black Butte schools. Enjoy the peace and serenity of mountain living with a large 672 sq. ft. garage—perfect for your vehicles, workshop, or extra storage. Whether you're seeking a tranquil retreat, a starter home, or a savvy investment, this unique double-lot package provides endless possibilities! Don't miss your chance to own a slice of paradise with extra land for gardening, recreation, or future projects. Discover the magic of Starlite Pines—your gateway to the Shasta County lifestyle
Zillow last checked: 8 hours ago
Listing updated: July 11, 2025 at 01:26pm
Listing Provided by:
Wendy Legerton DRE #01293576 714-604-9395,
eXp Realty of California Inc
Bought with:
Wendy Legerton, DRE #01293576
eXp Realty of California Inc
Source: CRMLS,MLS#: OC25129626 Originating MLS: California Regional MLS
Originating MLS: California Regional MLS
Facts & features
Interior
Bedrooms & bathrooms
- Bedrooms: 1
- Bathrooms: 2
- Full bathrooms: 1
- 1/2 bathrooms: 1
Bedroom
- Features: All Bedrooms Up
Cooling
- Ductless, Wall/Window Unit(s)
Appliances
- Included: Dishwasher, Free-Standing Range, Refrigerator, Dryer, Washer
- Laundry: Laundry Closet, In Kitchen
Features
- Open Floorplan, All Bedrooms Up
- Has fireplace: Yes
- Fireplace features: Living Room, Wood Burning
- Common walls with other units/homes: No Common Walls
Interior area
- Total interior livable area: 960 sqft
Property
Parking
- Total spaces: 2
- Parking features: Garage
- Garage spaces: 2
Features
- Levels: Two
- Stories: 2
- Entry location: 1
- Pool features: None
- Has view: Yes
- View description: Trees/Woods
Lot
- Size: 0.50 Acres
- Features: 0-1 Unit/Acre, Trees
Details
- Additional parcels included: 700200016000
- Parcel number: 700200015000
- Zoning: R-R-T
- Special conditions: Standard
Construction
Type & style
- Home type: SingleFamily
- Property subtype: Single Family Residence
Condition
- New construction: No
- Year built: 1983
Utilities & green energy
- Sewer: Septic Type Unknown
Community & neighborhood
Community
- Community features: Rural
Location
- Region: Shingletown
Other
Other facts
- Listing terms: Cash,Cash to Existing Loan,Cash to New Loan,Conventional,Submit
Price history
| Date | Event | Price |
|---|---|---|
| 7/11/2025 | Sold | $233,000-2.1%$243/sqft |
Source: | ||
| 6/14/2025 | Pending sale | $238,000$248/sqft |
Source: | ||
| 6/9/2025 | Listed for sale | $238,000+147.9%$248/sqft |
Source: | ||
| 3/22/2019 | Sold | $96,000-31.4%$100/sqft |
Source: Public Record | ||
| 11/26/2018 | Listed for sale | $140,000+8.7%$146/sqft |
Source: MAJKA REAL ESTATE, INC. #18-6512 | ||
Public tax history
| Year | Property taxes | Tax assessment |
|---|---|---|
| 2025 | $1,186 +1.5% | $107,086 +2% |
| 2024 | $1,169 +1.7% | $104,987 +2% |
| 2023 | $1,149 +2.4% | $102,929 +2% |
Find assessor info on the county website
Neighborhood: 96088
Nearby schools
GreatSchools rating
- 5/10Black Butte Elementary SchoolGrades: K-5Distance: 7.4 mi
- 4/10Black Butte Junior High SchoolGrades: 6-8Distance: 7.2 mi
- 9/10Foothill High SchoolGrades: 9-12Distance: 23.2 mi

Get pre-qualified for a loan
At Zillow Home Loans, we can pre-qualify you in as little as 5 minutes with no impact to your credit score.An equal housing lender. NMLS #10287.


