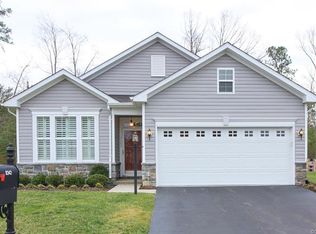Sold for $385,000 on 09/29/25
$385,000
8334 E Lord Botetourt Loop, New Kent, VA 23124
2beds
2,109sqft
Single Family Residence
Built in 2013
7,405.2 Square Feet Lot
$388,000 Zestimate®
$183/sqft
$2,241 Estimated rent
Home value
$388,000
Estimated sales range
Not available
$2,241/mo
Zestimate® history
Loading...
Owner options
Explore your selling options
What's special
Located in the sought-after Four Seasons at New Kent, a 55+ active adult living community, this home provides low-maintenance, single-level living, an open floor plan, and access to tons of amenities! This 2-bedroom, 2-bath home is designed for comfort & style with an open floor plan that seamlessly blends the kitchen, dining area & great room, and sunroom, creating an inviting space that is perfect for entertaining. The kitchen features stainless steel appliances, a large island, and a very generously sized pantry. This split floor plan ensures privacy in the primary suite, which features a large bathroom with double vanities and tile shower, an oversized walk-in closet, and tray ceilings. Opposite the primary suite, there is an additional bedroom, an office/hobby room, and full bathroom, which make this home ideal for hosting visitors. A two-car garage, walk-up storage area, and fenced-in backyard with paver patio finish this home off perfectly! Community amenities include 2 clubhouses, 2 pools, fitness center, pickleballcourts, pet park, and walking paths. Lawn care, mulching, trash & recycling and snow removal are also taken care of for you. Located moments from New Kent Winery and The Club at Viniterra, and just a short drive from Richmond and Williamsburg; this home has it all. Don’t miss it!
Zillow last checked: 8 hours ago
Listing updated: October 01, 2025 at 04:51am
Listed by:
Shane McAfee 804-480-4121,
MSE Properties
Bought with:
Tammy Johnson, 0225178981
Virginia Capital Realty
Source: CVRMLS,MLS#: 2519586 Originating MLS: Central Virginia Regional MLS
Originating MLS: Central Virginia Regional MLS
Facts & features
Interior
Bedrooms & bathrooms
- Bedrooms: 2
- Bathrooms: 2
- Full bathrooms: 2
Other
- Description: Tub & Shower
- Level: First
Heating
- Forced Air, Natural Gas
Cooling
- Central Air
Appliances
- Included: Dryer, Dishwasher, Electric Cooking, Electric Water Heater, Disposal, Microwave, Oven, Refrigerator, Stove, Washer
Features
- Bedroom on Main Level, High Ceilings, Main Level Primary
- Flooring: Laminate, Partially Carpeted, Tile
- Has basement: No
- Attic: Walk-up
Interior area
- Total interior livable area: 2,109 sqft
- Finished area above ground: 2,109
- Finished area below ground: 0
Property
Parking
- Total spaces: 2
- Parking features: Attached, Direct Access, Driveway, Garage, Off Street, Paved, Storage
- Attached garage spaces: 2
- Has uncovered spaces: Yes
Accessibility
- Accessibility features: Accessible Entrance
Features
- Levels: One
- Stories: 1
- Patio & porch: Rear Porch, Front Porch, Patio
- Exterior features: Paved Driveway
- Pool features: Community, Pool
- Fencing: Back Yard,Fenced
Lot
- Size: 7,405 sqft
Details
- Parcel number: 22A10 1 1 20
- Zoning description: PUD
Construction
Type & style
- Home type: SingleFamily
- Architectural style: Ranch
- Property subtype: Single Family Residence
Materials
- Drywall, Frame, Stone, Vinyl Siding
- Foundation: Slab
- Roof: Composition,Shingle
Condition
- Resale
- New construction: No
- Year built: 2013
Utilities & green energy
- Sewer: Public Sewer
- Water: Public
Community & neighborhood
Community
- Community features: Common Grounds/Area, Clubhouse, Fitness, Home Owners Association, Maintained Community
Senior living
- Senior community: Yes
Location
- Region: New Kent
- Subdivision: Four Seasons At New Kent
HOA & financial
HOA
- Has HOA: Yes
- HOA fee: $255 monthly
- Services included: Clubhouse, Common Areas, Maintenance Grounds, Pool(s), Recreation Facilities, Snow Removal, Trash
Other
Other facts
- Ownership: Individuals
- Ownership type: Sole Proprietor
Price history
| Date | Event | Price |
|---|---|---|
| 9/29/2025 | Sold | $385,000$183/sqft |
Source: | ||
| 8/13/2025 | Pending sale | $385,000$183/sqft |
Source: | ||
| 7/12/2025 | Listed for sale | $385,000+22.2%$183/sqft |
Source: | ||
| 12/3/2019 | Sold | $315,000-1.5%$149/sqft |
Source: | ||
| 10/15/2019 | Price change | $319,950-1.6%$152/sqft |
Source: Varina & Seelmann Realty #1927129 | ||
Public tax history
| Year | Property taxes | Tax assessment |
|---|---|---|
| 2024 | $2,385 -0.5% | $404,300 +13% |
| 2023 | $2,398 | $357,900 |
| 2022 | $2,398 -4.1% | $357,900 +13% |
Find assessor info on the county website
Neighborhood: 23124
Nearby schools
GreatSchools rating
- 8/10New Kent Elementary SchoolGrades: PK-5Distance: 4.8 mi
- 5/10New Kent Middle SchoolGrades: 6-8Distance: 4.9 mi
- 6/10New Kent High SchoolGrades: 9-12Distance: 5 mi
Schools provided by the listing agent
- Elementary: G. W. Watkins
- Middle: New Kent
- High: New Kent
Source: CVRMLS. This data may not be complete. We recommend contacting the local school district to confirm school assignments for this home.
Get a cash offer in 3 minutes
Find out how much your home could sell for in as little as 3 minutes with a no-obligation cash offer.
Estimated market value
$388,000
Get a cash offer in 3 minutes
Find out how much your home could sell for in as little as 3 minutes with a no-obligation cash offer.
Estimated market value
$388,000
