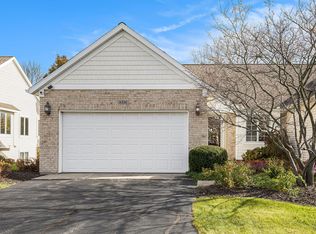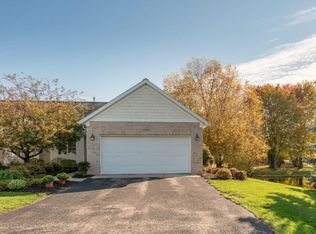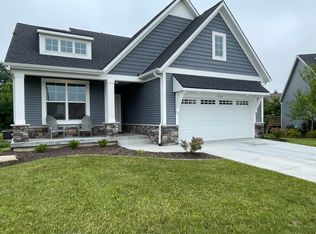WOW is first word. Remodeled & MOVE IN READY! Current seller has made this place gorgeous! Higher end stainless appliances, new wood flooring, quartz counter tops in kitchen & baths! Entire unit has been painted in neutral color pallet. The daylight lower level has been finished with a 3rd bedroom, another full bath, (also with quartz counter top) large family/rec room & ample storage. 2 stall attached garage. The feel of the unit is open & spacious! Kitchen, dining & living all open to each other with soaring vaulted ceiling. The covered deck is off living room & calls you to be on it. I would guess in summer months much time will be spent there. Nice that there are 2 bedrooms on the main floor, for one could utilize as office now that a third is down. THIS IS A BEAUTIFUL PLACE. WELCOME!
This property is off market, which means it's not currently listed for sale or rent on Zillow. This may be different from what's available on other websites or public sources.




