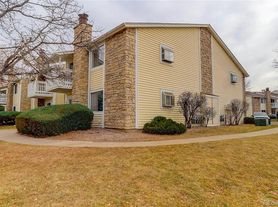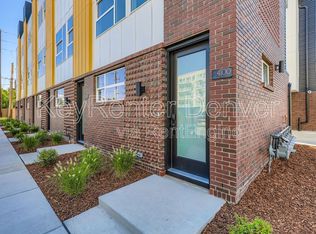Available for move-in October 1st, this updated 2-bedroom, 2-bathroom condo is located in Woodside Village community in Denver. Situated on the top floor and as an end unit, this home is filled with natural light and offers added privacy.
Step inside to find a spacious, open-concept living area that flows seamlessly onto a private balcony; perfect for morning coffee or evening relaxation. The kitchen features modern appliances, ample cabinet space, and connects to a roomy dining area. Both bedrooms are generously sized with large closets, and the primary suite boasts a newly renovated bathroom. In-unit laundry adds everyday convenience.
This condo includes a one-car garage, a reserved surface parking space, and plenty of guest parking for when you entertain. Enjoy access to the community pool and the convenience of being a short walk from Lowry's shops, grocery stores, gyms, parks, restaurants, and bars. You're also a short walk from the scenic High Line Canal Trail and centrally located just 20 minutes to downtown Denver, 30 minutes to the foothills, and 30 minutes to DIA.
Located in a quiet, pet-friendly neighborhood this condo has it all
12 month lease with Water and trash included. All other utilities fees to be responsibility of renter. No smoking.
Apartment for rent
Accepts Zillow applications
$1,890/mo
8335 Fairmount Dr UNIT 11-204, Denver, CO 80247
2beds
948sqft
Price may not include required fees and charges.
Apartment
Available now
Cats, small dogs OK
Central air
In unit laundry
Detached parking
Forced air
What's special
Modern appliancesPrivate balconyPlenty of guest parkingReserved surface parking spaceIn-unit laundryOne-car garageFilled with natural light
- 5 days |
- -- |
- -- |
Zillow last checked: 10 hours ago
Listing updated: November 28, 2025 at 04:52pm
Travel times
Facts & features
Interior
Bedrooms & bathrooms
- Bedrooms: 2
- Bathrooms: 2
- Full bathrooms: 2
Heating
- Forced Air
Cooling
- Central Air
Appliances
- Included: Dishwasher, Dryer, Freezer, Microwave, Oven, Refrigerator, Washer
- Laundry: In Unit
Features
- Flooring: Carpet, Hardwood, Tile
Interior area
- Total interior livable area: 948 sqft
Video & virtual tour
Property
Parking
- Parking features: Detached
- Details: Contact manager
Features
- Exterior features: Garbage included in rent, Heating system: Forced Air, Water included in rent
Details
- Parcel number: 0616104044044
Construction
Type & style
- Home type: Apartment
- Property subtype: Apartment
Utilities & green energy
- Utilities for property: Garbage, Water
Building
Management
- Pets allowed: Yes
Community & HOA
Community
- Features: Pool
HOA
- Amenities included: Pool
Location
- Region: Denver
Financial & listing details
- Lease term: 1 Year
Price history
| Date | Event | Price |
|---|---|---|
| 11/29/2025 | Listed for rent | $1,890$2/sqft |
Source: Zillow Rentals | ||
| 10/25/2025 | Listing removed | $1,890$2/sqft |
Source: Zillow Rentals | ||
| 9/21/2025 | Listed for rent | $1,890$2/sqft |
Source: Zillow Rentals | ||
| 8/11/2025 | Listing removed | $1,890$2/sqft |
Source: Zillow Rentals | ||
| 6/8/2025 | Price change | $1,890-5%$2/sqft |
Source: Zillow Rentals | ||
Neighborhood: Windsor
There are 6 available units in this apartment building

