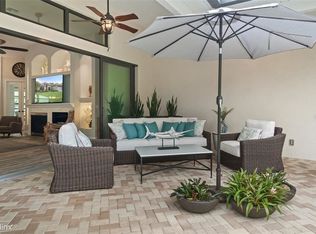Immaculate 2005 Addison Preserve Grande pool home backing to wetlands. This home is beautifully landscaped, paver drive/walk/pool area, heated pool with waterfall and Diamond Brite finish overlooking the preserve area, twin A/Cs, newer exterior paint, 2 car+golf cart garage, double door entry, 3 bedrooms+den/3 baths high flat 10 ft and 12 ft ceilings, tile and carpet flooring, 8 foot doors, crown molding, granite counters in kitchen, stainless steel appliances, large breakfast nook, great room/formal dining floor plan, split bedroom plan, master suite with sitting area, twin walk-in closets, window treatments by Smart Interiors, gas fireplace and gas hot water, central vac, laundry sink, washer/dryer included. This home is truly in pristine condition and move in ready. 2680 living sq. ft., 3817 total sq. ft.
This property is off market, which means it's not currently listed for sale or rent on Zillow. This may be different from what's available on other websites or public sources.
