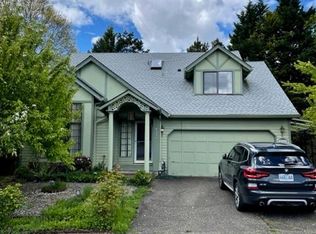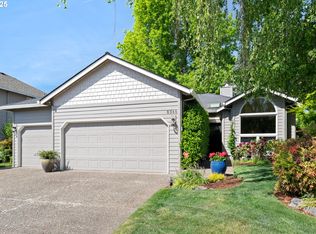Sold
$592,000
8335 SW 158th Pl, Beaverton, OR 97007
4beds
2,545sqft
Residential, Single Family Residence
Built in 1989
6,534 Square Feet Lot
$591,800 Zestimate®
$233/sqft
$3,236 Estimated rent
Home value
$591,800
$562,000 - $621,000
$3,236/mo
Zestimate® history
Loading...
Owner options
Explore your selling options
What's special
You must see it again! New LVP flooring throughout main floor except sun room. Removed paneling and painted in family room, painted front door and fresh landscape cleaning. New roof 2019, H2O 2009, permitted sunroom 2017. Great location just steps from Sexton Mountain Elementary! This well-cared-for 4 bedroom 3 bath home has plenty of space and flexibility, with a permitted addition that created a generous bonus room—perfect for relaxing, hobbies, or simply enjoying the outdoors from the comfort of inside. Multiple entry and exit points connect this space to the yard, making it easy to step outside whenever you’d like. Inside, the main level features hardwood floors throughout (with the exception of the bonus room), offering durability and charm. The staircase and upper level have newer carpet for added comfort. Bonus room large enough for games, indoor play during inclement weather or perfect for relaxing for that outside feel inside the safety of your home. Multiple skylights brighten up this space beautifully. The primary suite feels spacious with vaulted ceilings, while three additional bedrooms provide options for kids, guests, or home office setups. This home is ready for you to bring your own finishing touches. Much of the work has already been done—newer carpet, well-maintained systems, and easy-care landscaping with decorative brick and stone in both the front and back making it feel almost Zen like. Grapes grow over the trellis and perfect for snacking. Beautiful rose bushes in front highlight the home during the season. Brick steps in front have been removed and original steps remain. Whether you’re looking for move-in readiness or a chance to make updates to your taste, this property is a solid choice in a desirable neighborhood. Note: Square footage is approximate and includes the permitted addition.
Zillow last checked: 8 hours ago
Listing updated: December 13, 2025 at 12:00pm
Listed by:
Timothy Saeland 503-332-1013,
RE/MAX Equity Group
Bought with:
Jennifer Johnston, 200012020
eXp Realty, LLC
Source: RMLS (OR),MLS#: 624962604
Facts & features
Interior
Bedrooms & bathrooms
- Bedrooms: 4
- Bathrooms: 3
- Full bathrooms: 3
- Main level bathrooms: 1
Primary bedroom
- Features: Double Sinks, Ensuite, Vaulted Ceiling, Walkin Closet, Wallto Wall Carpet
- Level: Upper
- Area: 208
- Dimensions: 13 x 16
Bedroom 2
- Features: Wallto Wall Carpet
- Level: Upper
- Area: 110
- Dimensions: 10 x 11
Bedroom 3
- Features: Wallto Wall Carpet
- Level: Upper
- Area: 130
- Dimensions: 13 x 10
Bedroom 4
- Features: Wallto Wall Carpet
- Level: Upper
- Area: 182
- Dimensions: 13 x 14
Dining room
- Features: Hardwood Floors
- Level: Main
- Area: 110
- Dimensions: 11 x 10
Family room
- Features: Fireplace, French Doors, Hardwood Floors
- Level: Main
- Area: 154
- Dimensions: 14 x 11
Kitchen
- Features: Dishwasher, Hardwood Floors, Island, Pantry, Free Standing Range
- Level: Main
- Area: 143
- Width: 11
Living room
- Features: Bay Window, Hardwood Floors, Vaulted Ceiling
- Level: Main
- Area: 169
- Dimensions: 13 x 13
Heating
- Forced Air, Fireplace(s)
Cooling
- Central Air
Appliances
- Included: Dishwasher, Disposal, Free-Standing Range, Free-Standing Refrigerator, Gas Water Heater, Tank Water Heater
Features
- Ceiling Fan(s), High Ceilings, Vaulted Ceiling(s), Kitchen Island, Pantry, Double Vanity, Walk-In Closet(s)
- Flooring: Hardwood, Wall to Wall Carpet
- Doors: Sliding Doors, French Doors
- Windows: Aluminum Frames, Double Pane Windows, Bay Window(s)
- Basement: Crawl Space
- Number of fireplaces: 1
- Fireplace features: Wood Burning
Interior area
- Total structure area: 2,545
- Total interior livable area: 2,545 sqft
Property
Parking
- Total spaces: 2
- Parking features: Driveway, Attached
- Attached garage spaces: 2
- Has uncovered spaces: Yes
Features
- Levels: Two
- Stories: 2
- Patio & porch: Patio
- Exterior features: Yard, Exterior Entry
- Fencing: Fenced
Lot
- Size: 6,534 sqft
- Features: SqFt 5000 to 6999
Details
- Parcel number: R2005564
Construction
Type & style
- Home type: SingleFamily
- Property subtype: Residential, Single Family Residence
Materials
- Lap Siding, Other, Wood Composite
- Roof: Composition
Condition
- Approximately
- New construction: No
- Year built: 1989
Utilities & green energy
- Gas: Gas
- Sewer: Public Sewer
- Water: Public
Community & neighborhood
Location
- Region: Beaverton
- Subdivision: Sexton Mountain
Other
Other facts
- Listing terms: Cash,Conventional,FHA
Price history
| Date | Event | Price |
|---|---|---|
| 12/12/2025 | Sold | $592,000+3%$233/sqft |
Source: | ||
| 11/6/2025 | Pending sale | $575,000$226/sqft |
Source: | ||
| 11/3/2025 | Listed for sale | $575,000$226/sqft |
Source: | ||
| 10/29/2025 | Pending sale | $575,000$226/sqft |
Source: | ||
| 10/21/2025 | Price change | $575,000-11.5%$226/sqft |
Source: | ||
Public tax history
| Year | Property taxes | Tax assessment |
|---|---|---|
| 2024 | $7,471 +5.9% | $343,810 +3% |
| 2023 | $7,054 +4.5% | $333,800 +3% |
| 2022 | $6,751 +3.6% | $324,080 |
Find assessor info on the county website
Neighborhood: Sexton Mountain
Nearby schools
GreatSchools rating
- 8/10Sexton Mountain Elementary SchoolGrades: K-5Distance: 0.1 mi
- 6/10Highland Park Middle SchoolGrades: 6-8Distance: 1.2 mi
- 8/10Mountainside High SchoolGrades: 9-12Distance: 2.3 mi
Schools provided by the listing agent
- Elementary: Sexton Mountain
- Middle: Highland Park
- High: Mountainside
Source: RMLS (OR). This data may not be complete. We recommend contacting the local school district to confirm school assignments for this home.
Get a cash offer in 3 minutes
Find out how much your home could sell for in as little as 3 minutes with a no-obligation cash offer.
Estimated market value
$591,800
Get a cash offer in 3 minutes
Find out how much your home could sell for in as little as 3 minutes with a no-obligation cash offer.
Estimated market value
$591,800

