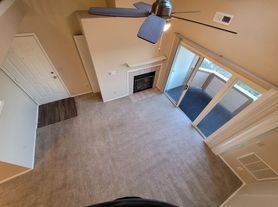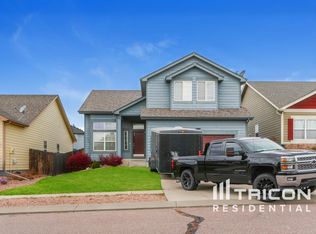Beautifully Updated Home in School District 20
Welcome to your next home in the highly sought-after Charleston Place neighborhood of Briargate! This beautifully updated home offers comfort, modern finishes, and a fantastic location within Academy District 20 schools and 5 minutes drive to the Briargate Shop promenade.
Property Highlights
Fully updated in the past two years new roof, energy-efficient windows, fresh interior and exterior paint, luxury flooring, modern kitchen cabinets, and stunning granite countertops.
Bright and open main level with vaulted ceilings, large windows, and a cozy gas fireplace.
Gourmet kitchen with a center island, pantry, and walk-out access to a terraced backyard and oversized patio perfect for relaxing or entertaining.
Main-level primary suite with a cedar-lined walk-in closet and private ensuite bath.
Upstairs loft/office space with amazing Pikes Peak views, plus two additional bedrooms and a full bath.
Finished basement featuring a spacious media room, game nook with a second gas fireplace and bar area, a fourth bedroom with walk-in closet, and a full bathroom.
Location
Walk to Academy Endeavor Elementary and nearby parks.
Located in a quiet, family-friendly community with easy access to shopping, dining, and major roads.
This home blends modern comfort with timeless charm offering plenty of space for living, working, and entertaining.
Minimum one year lease required and one month advance deposit required.
House for rent
Accepts Zillow applications
$2,950/mo
8335 Saint Helena Dr, Colorado Springs, CO 80920
4beds
2,585sqft
Price may not include required fees and charges.
Single family residence
Available now
Cats, small dogs OK
Central air
In unit laundry
Attached garage parking
Forced air
What's special
Second gas fireplaceAmazing pikes peak viewsFinished basementLuxury flooringMain-level primary suiteVaulted ceilingsNew roof
- 7 days |
- -- |
- -- |
Travel times
Facts & features
Interior
Bedrooms & bathrooms
- Bedrooms: 4
- Bathrooms: 4
- Full bathrooms: 4
Heating
- Forced Air
Cooling
- Central Air
Appliances
- Included: Dishwasher, Dryer, Freezer, Microwave, Oven, Refrigerator, Washer
- Laundry: In Unit
Features
- Walk In Closet
- Flooring: Hardwood
Interior area
- Total interior livable area: 2,585 sqft
Property
Parking
- Parking features: Attached
- Has attached garage: Yes
- Details: Contact manager
Features
- Exterior features: Heating system: Forced Air, Walk In Closet
Details
- Parcel number: 6303106004
Construction
Type & style
- Home type: SingleFamily
- Property subtype: Single Family Residence
Community & HOA
Location
- Region: Colorado Springs
Financial & listing details
- Lease term: 1 Year
Price history
| Date | Event | Price |
|---|---|---|
| 10/21/2025 | Listed for rent | $2,950+47.9%$1/sqft |
Source: Zillow Rentals | ||
| 10/20/2025 | Sold | $515,000-3.7%$199/sqft |
Source: | ||
| 9/18/2025 | Pending sale | $535,000$207/sqft |
Source: | ||
| 9/8/2025 | Price change | $535,000-0.9%$207/sqft |
Source: | ||
| 7/24/2025 | Listed for sale | $540,000+106.9%$209/sqft |
Source: | ||

