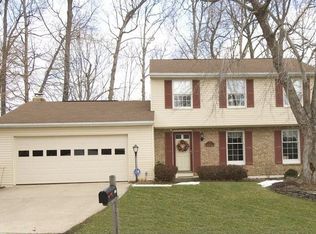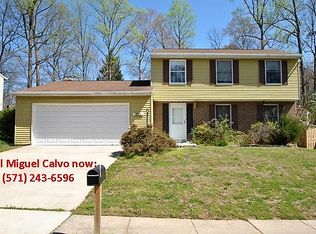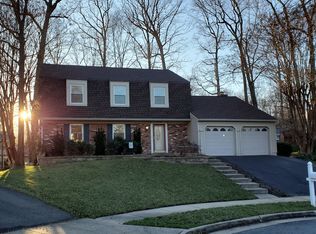Sold for $835,000 on 10/08/25
Zestimate®
$835,000
8335 Terra Grande Ave, Springfield, VA 22153
5beds
2,856sqft
Single Family Residence
Built in 1980
8,451 Square Feet Lot
$835,000 Zestimate®
$292/sqft
$4,580 Estimated rent
Home value
$835,000
$785,000 - $885,000
$4,580/mo
Zestimate® history
Loading...
Owner options
Explore your selling options
What's special
Rare & Stunning: 5-Bed, 3½-Bath Home with In-Ground Saltwater Pool in Terra Grande Welcome to a Springfield gem—this spacious 5-bedroom, 3½-bath home is a standout thanks to its rare in-ground saltwater pool, an extraordinary feature in this neighborhood that's instantly a showstopper. Bright & Updated Interiors: The updated kitchen, luxury vinyl plank floors, and new carpet create an inviting and modern feel throughout. Comfort & Flow: Upstairs hosts four bedrooms and two full baths. The main level offers generous living areas—including a formal dining room, two living spaces, and a kitchen with a breakfast nook. Charming Features: A wood-burning fireplace with built-ins on both sides adds warmth and personality. In-Law Suite Potential: Lower level includes a living area, a private bedroom with full bath, and expansive unfinished space perfect for additional living space, guest suite, or flex room. System Upgrades: Less than 5-year-old HVAC and a newer roof—meaning strong bones plus peace of mind. Outdoor Entertaining & Storage: Large deck and stunning saltwater pool—entertaining-ready. Plus, a 2-car garage and a low HOA of just $125/year give added value and flexibility. Light & Storage Galore: Oversized windows fill the home with natural light while deep closets and built-ins keep it organized and spacious. Recreation: Just minutes from Lake Accotink Park, a 493-acre oasis offering trails, paddleboats, mini-golf, and antique carousel rides. Close to The St. James—the region’s premier 450,000‑sq‑ft sports and entertainment complex with everything from ice rinks to a water park. Shopping & Dining: The Springfield Town Center (formerly Springfield Mall) is a short drive away—over 155 shops, restaurants, and entertainment, including new attractions like the LEGO Discovery Center. Transit & Commuting: Seamless access to major routes (I‑95, 395, I‑495). Plus, nearby Franconia–Springfield Metro & VRE Station provides smooth connectivity to D.C. and surrounding areas. Parks & Family Life: Rolling Road Park offers relaxing trails, playgrounds, and picnic spots—great for everyday outdoor time.
Zillow last checked: 8 hours ago
Listing updated: October 08, 2025 at 03:35am
Listed by:
Melissa Melendez 520-404-1215,
eXp Realty LLC
Bought with:
Tina Ta, 0225086413
Kylin Realty Inc.
Source: Bright MLS,MLS#: VAFX2262544
Facts & features
Interior
Bedrooms & bathrooms
- Bedrooms: 5
- Bathrooms: 4
- Full bathrooms: 3
- 1/2 bathrooms: 1
- Main level bathrooms: 1
Primary bedroom
- Level: Upper
- Area: 297 Square Feet
- Dimensions: 27 x 11
Bedroom 2
- Level: Upper
- Area: 110 Square Feet
- Dimensions: 11 x 10
Bedroom 3
- Level: Upper
- Area: 143 Square Feet
- Dimensions: 13 x 11
Bedroom 4
- Level: Upper
- Area: 208 Square Feet
- Dimensions: 16 x 13
Bedroom 5
- Level: Lower
- Area: 168 Square Feet
- Dimensions: 14 x 12
Primary bathroom
- Level: Upper
Dining room
- Level: Main
- Area: 143 Square Feet
- Dimensions: 13 x 11
Family room
- Level: Main
- Area: 143 Square Feet
- Dimensions: 13 x 11
Other
- Level: Upper
Other
- Level: Lower
Half bath
- Level: Main
Kitchen
- Level: Main
- Area: 192 Square Feet
- Dimensions: 16 x 12
Laundry
- Level: Lower
- Area: 319 Square Feet
- Dimensions: 29 x 11
Living room
- Level: Main
- Area: 252 Square Feet
- Dimensions: 21 x 12
Recreation room
- Level: Lower
- Area: 286 Square Feet
- Dimensions: 26 x 11
Heating
- Heat Pump, Electric
Cooling
- Central Air, Electric
Appliances
- Included: Microwave, Dishwasher, Disposal, Dryer, Oven/Range - Electric, Refrigerator, Washer, Water Heater, Electric Water Heater
- Laundry: In Basement, Laundry Room
Features
- Bathroom - Tub Shower, Bathroom - Walk-In Shower, Breakfast Area, Built-in Features, Crown Molding, Dining Area, Family Room Off Kitchen, Formal/Separate Dining Room, Pantry, Recessed Lighting, Walk-In Closet(s)
- Flooring: Carpet, Luxury Vinyl, Ceramic Tile
- Basement: Full
- Number of fireplaces: 1
- Fireplace features: Wood Burning, Brick
Interior area
- Total structure area: 3,156
- Total interior livable area: 2,856 sqft
- Finished area above ground: 2,156
- Finished area below ground: 700
Property
Parking
- Total spaces: 6
- Parking features: Garage Faces Front, Garage Door Opener, Concrete, Attached, Driveway
- Attached garage spaces: 2
- Uncovered spaces: 4
Accessibility
- Accessibility features: None
Features
- Levels: Three
- Stories: 3
- Patio & porch: Deck, Patio
- Exterior features: Lighting, Rain Gutters, Sidewalks, Sport Court, Tennis Court(s)
- Has private pool: Yes
- Pool features: Salt Water, In Ground, Private
- Fencing: Back Yard
Lot
- Size: 8,451 sqft
Details
- Additional structures: Above Grade, Below Grade
- Parcel number: 0993 02 0194
- Zoning: 131
- Special conditions: Standard
Construction
Type & style
- Home type: SingleFamily
- Architectural style: Colonial
- Property subtype: Single Family Residence
Materials
- Aluminum Siding, Brick
- Foundation: Other
Condition
- New construction: No
- Year built: 1980
Utilities & green energy
- Sewer: Public Sewer
- Water: Public
Community & neighborhood
Location
- Region: Springfield
- Subdivision: Terra Grande
HOA & financial
HOA
- Has HOA: Yes
- HOA fee: $125 annually
Other
Other facts
- Listing agreement: Exclusive Right To Sell
- Ownership: Fee Simple
Price history
| Date | Event | Price |
|---|---|---|
| 10/8/2025 | Sold | $835,000-1.8%$292/sqft |
Source: | ||
| 9/5/2025 | Contingent | $849,888$298/sqft |
Source: | ||
| 8/27/2025 | Listed for sale | $849,888$298/sqft |
Source: | ||
Public tax history
| Year | Property taxes | Tax assessment |
|---|---|---|
| 2025 | $9,181 +13.2% | $794,170 +13.4% |
| 2024 | $8,111 +7% | $700,100 +4.2% |
| 2023 | $7,581 +4.8% | $671,800 +6.2% |
Find assessor info on the county website
Neighborhood: 22153
Nearby schools
GreatSchools rating
- 5/10Saratoga Elementary SchoolGrades: PK-6Distance: 0.6 mi
- 3/10Key Middle SchoolGrades: 7-8Distance: 4.2 mi
- 4/10John R. Lewis High SchoolGrades: 9-12Distance: 4 mi
Schools provided by the listing agent
- Elementary: Saratoga
- Middle: Key
- High: John R. Lewis
- District: Fairfax County Public Schools
Source: Bright MLS. This data may not be complete. We recommend contacting the local school district to confirm school assignments for this home.
Get a cash offer in 3 minutes
Find out how much your home could sell for in as little as 3 minutes with a no-obligation cash offer.
Estimated market value
$835,000
Get a cash offer in 3 minutes
Find out how much your home could sell for in as little as 3 minutes with a no-obligation cash offer.
Estimated market value
$835,000


