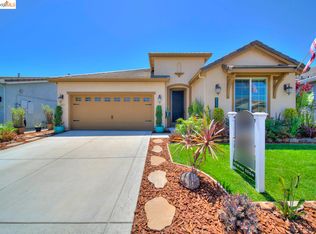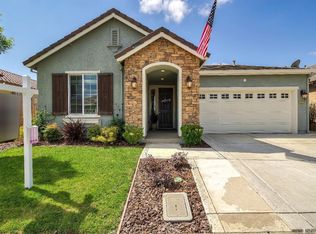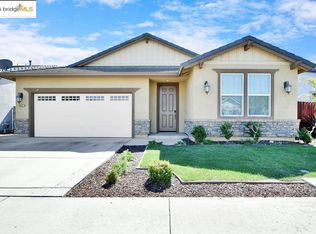Welcome to your dream rental home at 8337 Brookhaven Circle, nestled in the prestigious, guard-gated Lakes community of Discovery Bay, CA 94505. This stunning single-story home, built in 2014, spans 1,869 square feet on a 5,227-square-foot lot, offering a perfect blend of modern elegance, comfort, and low-maintenance living. Available fully furnished with negotiable terms, this pet-friendly retreat is ready to welcome you . Step inside to an inviting open-concept layout designed for seamless living and entertaining. The heart of the home is a chef-inspired kitchen, featuring stainless steel appliances, a large center island, abundant cabinetry, and a breakfast bar ideal for casual dining or social gatherings. The kitchen flows into the spacious great room and dining area The house is illuminated by added can lights that enhance the bright, airy ambiance. Durable laminate flooring runs throughout the living spaces, offering both style and easy upkeep, perfect for households with pets. This thoughtfully designed home boasts three generously sized bedrooms and two full bathrooms. The primary suite serves as a serene retreat with a private en-suite bathroom, while the additional bedrooms provide flexibility for guests, a home office, or a cozy den. A recently installed water heater ensures reliable comfort, and QuietCool attic fans keep the home cool and energy-efficient year-round. The finished garage offers ample storage or a versatile space for hobbies, while the fully fenced, low-maintenance backyard is a private oasis for relaxing or hosting barbecues with friends and family. As a resident of The Lakes, you'll enjoy exclusive access to scenic walking paths, lush parks, playgrounds, and proximity to Discovery Bay's picturesque waterfront, marinas, and golf courses. With convenient access to major highways, commuting to the Bay Area is a breeze, making this home an ideal blend of tranquility and connectivity. Fully furnished with negotiable rental terms, 8337 Brookhaven Circle offers a turnkey opportunity to embrace the coveted Discovery Bay lifestyle. Don't miss your chance to lease this exceptional property schedule a viewing today and make it your home! Tenant covers utilities and garbage. First and last month's rent due at signing, plus a security deposit. Pets are welcome with an additional deposit (negotiable). Home can also be rented fully furnished for an additional price (negotiable). Minimum 12-month lease. No smoking indoors.
This property is off market, which means it's not currently listed for sale or rent on Zillow. This may be different from what's available on other websites or public sources.


