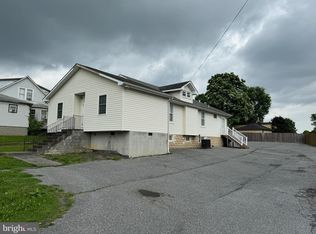Sold for $350,000
$350,000
8337 Philadelphia Rd, Rosedale, MD 21237
5beds
1,600sqft
Single Family Residence
Built in 1929
0.36 Acres Lot
$352,100 Zestimate®
$219/sqft
$3,098 Estimated rent
Home value
$352,100
$324,000 - $384,000
$3,098/mo
Zestimate® history
Loading...
Owner options
Explore your selling options
What's special
Welcome to 8337 Philadelphia Road – A Renovated Beauty with Space, Style & Endless Possibilities! Step into this fully renovated gem, a spacious single-family home offering over 2,000 square feet of living space designed to fit today’s modern lifestyle. With 5 bedrooms, 3 full bathrooms, and a thoughtful layout across three finished levels, this home offers the flexibility to accommodate growing families, multigenerational living, or the perfect setup for remote work and guests. On the upper level, you’ll find three sun-drenched bedrooms and a full bathroom, each room capturing an abundance of natural light through oversized windows. The floor plan flows effortlessly, giving everyone their own space while still feeling connected. The main level is where form meets function. The heart of the home features an open-concept living and dining area, anchored by a charming fireplace and large windows that flood the space with natural light. The kitchen is fully updated with granite countertops, stainless steel appliances, sleek cabinetry, and modern lighting—ideal for both entertaining and everyday living. Also on the main floor is a flexible room that can be used as a fourth bedroom, home office, or guest suite, along with a full bathroom for added convenience. The fully finished basement includes a fifth private bedroom, a full bathroom, and a generous living area—creating a perfect retreat for guests, in-laws, tenants, or a private home office/gym setup. Whether you’re hosting extended family or looking for income potential, this basement adds tremendous value. Outside, you’ll find a massive backyard oasis—flat, open, and full of potential. Create your dream garden, add a firepit, set up a play area, or simply enjoy peaceful afternoons in your private retreat. A large deck off the back of the home invites outdoor dining and entertaining, while the detached shed provides plenty of storage for tools or seasonal items. The private driveway can easily accommodate up to 5 cars, making parking a breeze for you and your guests. Whether you’re hosting gatherings or have multiple drivers in the household, there’s space for everyone. Located in a prime spot near White Marsh, this home offers easy access to I-695, Route 43, and Pulaski Highway, making commuting a breeze. You’re just minutes away from shopping centers, dining options, entertainment venues, and parks, while still enjoying the tranquility of a quiet, residential setting.
Zillow last checked: 8 hours ago
Listing updated: September 04, 2025 at 06:02am
Listed by:
Jimy Chavarria 410-908-0699,
Keller Williams Gateway LLC
Bought with:
Martin Lomeli
AB & Co Realtors, Inc.
Source: Bright MLS,MLS#: MDBC2132710
Facts & features
Interior
Bedrooms & bathrooms
- Bedrooms: 5
- Bathrooms: 3
- Full bathrooms: 3
- Main level bathrooms: 1
- Main level bedrooms: 1
Basement
- Area: 899
Heating
- Central, Natural Gas
Cooling
- Central Air, Electric
Appliances
- Included: Gas Water Heater
Features
- Basement: Finished
- Has fireplace: No
Interior area
- Total structure area: 2,499
- Total interior livable area: 1,600 sqft
- Finished area above ground: 1,600
- Finished area below ground: 0
Property
Parking
- Parking features: Driveway
- Has uncovered spaces: Yes
Accessibility
- Accessibility features: Accessible Entrance
Features
- Levels: Three
- Stories: 3
- Pool features: None
Lot
- Size: 0.36 Acres
Details
- Additional structures: Above Grade, Below Grade
- Parcel number: 04152200009341
- Zoning: 0089
- Special conditions: Standard
Construction
Type & style
- Home type: SingleFamily
- Architectural style: Colonial
- Property subtype: Single Family Residence
Materials
- Brick
Condition
- Excellent
- New construction: No
- Year built: 1929
Utilities & green energy
- Sewer: Public Sewer
- Water: Public
Community & neighborhood
Location
- Region: Rosedale
- Subdivision: Rosedale
Other
Other facts
- Listing agreement: Exclusive Right To Sell
- Listing terms: Conventional,FHA,VA Loan,Private Financing Available,Cash
- Ownership: Fee Simple
Price history
| Date | Event | Price |
|---|---|---|
| 8/29/2025 | Sold | $350,000-2.5%$219/sqft |
Source: | ||
| 8/10/2025 | Contingent | $359,000$224/sqft |
Source: | ||
| 7/20/2025 | Price change | $359,000-6.8%$224/sqft |
Source: | ||
| 7/9/2025 | Listed for sale | $385,000+63.8%$241/sqft |
Source: | ||
| 1/23/2025 | Sold | $235,000+29.8%$147/sqft |
Source: Public Record Report a problem | ||
Public tax history
| Year | Property taxes | Tax assessment |
|---|---|---|
| 2025 | $4,992 +157.1% | $175,300 +9.4% |
| 2024 | $1,942 +10.4% | $160,200 +10.4% |
| 2023 | $1,759 +0.3% | $145,100 |
Find assessor info on the county website
Neighborhood: 21237
Nearby schools
GreatSchools rating
- 6/10Red House Run Elementary SchoolGrades: PK-5Distance: 0.4 mi
- 4/10Golden Ring Middle SchoolGrades: 6-8Distance: 0.4 mi
- 2/10Overlea High & Academy Of FinanceGrades: 9-12Distance: 1.5 mi
Schools provided by the listing agent
- District: Baltimore County Public Schools
Source: Bright MLS. This data may not be complete. We recommend contacting the local school district to confirm school assignments for this home.
Get a cash offer in 3 minutes
Find out how much your home could sell for in as little as 3 minutes with a no-obligation cash offer.
Estimated market value$352,100
Get a cash offer in 3 minutes
Find out how much your home could sell for in as little as 3 minutes with a no-obligation cash offer.
Estimated market value
$352,100
