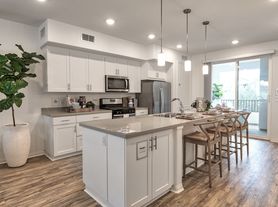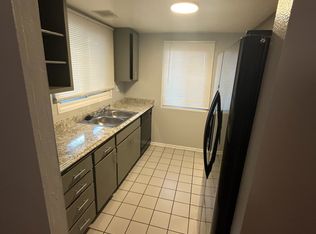It located in the desirable Preserve Community in the city of Chino! This stunning four-bedroom, three-bathroom residence, is centrally located with easy access to shopping, schools and freeway access! this home offers a perfect blend of comfort and style. The inviting layout features a convenient downstairs full bedroom and bath, ideal for guests or multi-generational living.
House for rent
Accepts Zillow applications
$3,500/mo
8338 Edgewood St, Chino, CA 91708
4beds
1,936sqft
Price may not include required fees and charges.
Single family residence
Available now
Cats, dogs OK
Central air
Hookups laundry
Wall furnace
What's special
Stunning four-bedroom three-bathroom residenceInviting layout
- 32 days |
- -- |
- -- |
Travel times
Facts & features
Interior
Bedrooms & bathrooms
- Bedrooms: 4
- Bathrooms: 3
- Full bathrooms: 3
Heating
- Wall Furnace
Cooling
- Central Air
Appliances
- Included: Refrigerator, WD Hookup
- Laundry: Hookups
Features
- WD Hookup
- Flooring: Tile
Interior area
- Total interior livable area: 1,936 sqft
Property
Parking
- Details: Contact manager
Features
- Exterior features: Heating system: Wall
Details
- Parcel number: 1055342410000
Construction
Type & style
- Home type: SingleFamily
- Property subtype: Single Family Residence
Community & HOA
Location
- Region: Chino
Financial & listing details
- Lease term: 1 Year
Price history
| Date | Event | Price |
|---|---|---|
| 11/2/2025 | Price change | $3,500-2.8%$2/sqft |
Source: Zillow Rentals | ||
| 10/14/2025 | Price change | $3,600-2.7%$2/sqft |
Source: Zillow Rentals | ||
| 9/18/2025 | Listed for rent | $3,700$2/sqft |
Source: Zillow Rentals | ||
| 9/18/2025 | Listing removed | $3,700$2/sqft |
Source: CRMLS #TR25207440 | ||
| 9/17/2025 | Price change | $3,700-2.6%$2/sqft |
Source: CRMLS #TR25207440 | ||

