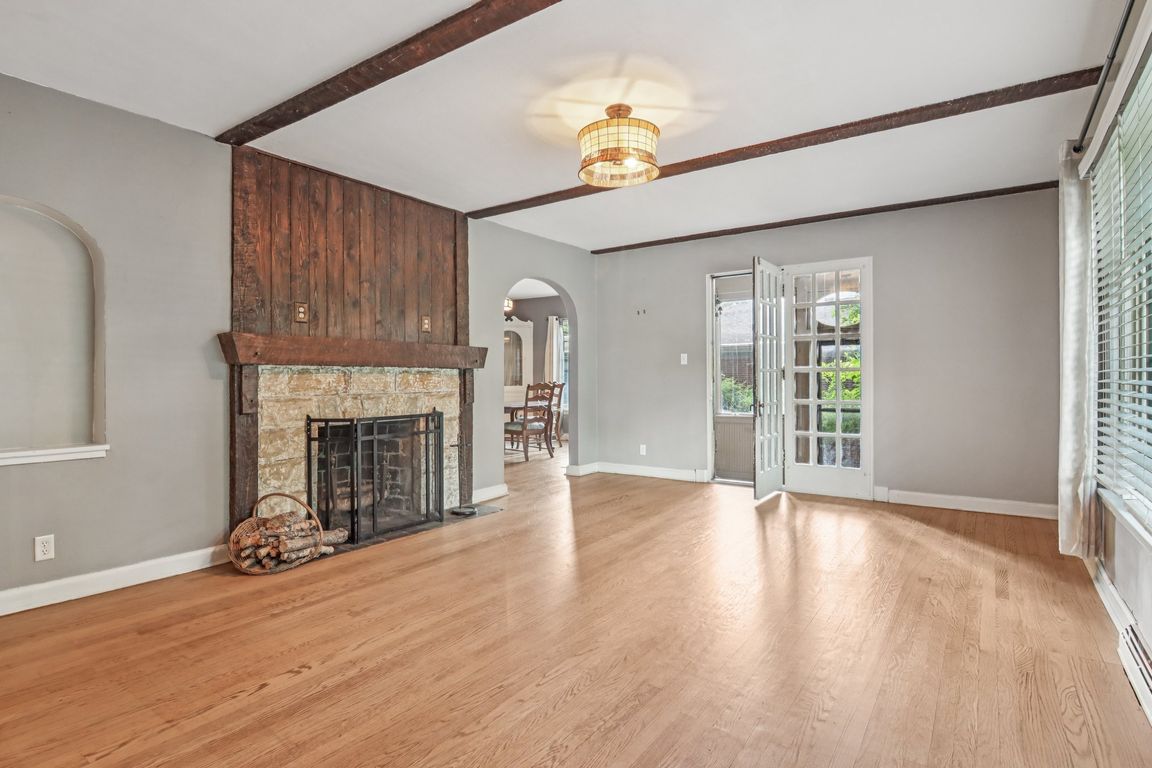
ActivePrice cut: $47.9K (10/2)
$425,000
4beds
4,057sqft
8339 Northcote Ave, Munster, IN 46321
4beds
4,057sqft
Single family residence
Built in 1930
9,801 sqft
1 Attached garage space
$105 price/sqft
What's special
Fenced yardCozy fireplaceLight-filled sunroomOriginal historical featuresFormal dining roomGreat roomOriginal french doors
Step into the storybook charm of this 1930 Sears Roebuck home, offering three levels plus a basement and brimming with character. Many of the home's original historical features remain beautifully intact, from detailed millwork to built-ins and original French doors leading from the living room to a welcoming porch. A cozy ...
- 120 days |
- 2,001 |
- 94 |
Likely to sell faster than
Source: NIRA,MLS#: 825726
Travel times
Family Room
Kitchen
Primary Bedroom
Zillow last checked: 8 hours ago
Listing updated: November 06, 2025 at 02:16pm
Listed by:
Christina Fieldhouse,
@properties/Christie's Intl RE 219-440-0070
Source: NIRA,MLS#: 825726
Facts & features
Interior
Bedrooms & bathrooms
- Bedrooms: 4
- Bathrooms: 4
- Full bathrooms: 2
- 3/4 bathrooms: 1
- 1/2 bathrooms: 1
Rooms
- Room types: Bedroom 2, Workshop, Primary Bedroom, Living Room, Kitchen, Family Room, Dining Room, Basement, Bedroom 4, Bedroom 3
Primary bedroom
- Description: En Suite, 2 Walk In Closets
- Area: 355.77
- Dimensions: 17.7 x 20.1
Bedroom 2
- Description: Ceiling Fan, Walk in Closet, Built in Knook
- Area: 140.17
- Dimensions: 13.1 x 10.7
Bedroom 3
- Description: Ceiling Fan, Walk in Closet
- Area: 177.12
- Dimensions: 14.4 x 12.3
Bedroom 4
- Description: 3rd Level, With Bath
- Area: 195.3
- Dimensions: 9.3 x 21.0
Basement
- Description: Has Washer/Dryer, plenty of storage closets
- Area: 471.9
- Dimensions: 33.0 x 14.3
Dining room
- Description: Built In Cabinets
- Area: 184.45
- Dimensions: 15.5 x 11.9
Family room
- Description: Built Ins, Tons of Windows
- Area: 336.7
- Dimensions: 18.2 x 18.5
Foyer
- Description: Foyer with Coat closet
- Area: 45.5
- Dimensions: 9.1 x 5.0
Kitchen
- Description: Commercial Grade Appls, Walk in Pantry
- Area: 166.6
- Dimensions: 14.0 x 11.9
Living room
- Description: Brick FP, HW Floors, Beamed Ceilings
- Area: 288.4
- Dimensions: 20.6 x 14.0
Other
- Description: Lockers for coats and bookbags, exit to yard
- Area: 107.38
- Dimensions: 9.1 x 11.8
Sunroom
- Description: Brick walls, wall of windows, exit to back yard, desk area
- Area: 193.8
- Dimensions: 17.0 x 11.4
Workshop
- Description: Ready for all of your DIY projects
- Area: 284.57
- Dimensions: 19.9 x 14.3
Heating
- Forced Air
Appliances
- Included: Dryer, Washer, Refrigerator, Gas Water Heater, Dishwasher, Disposal
- Laundry: Gas Dryer Hookup, Washer Hookup, Lower Level
Features
- Ceiling Fan(s), Walk-In Closet(s), Recessed Lighting, Pantry, His and Hers Closets, High Ceilings, Entrance Foyer
- Basement: Full,Storage Space,Sump Pump,Partially Finished,Interior Entry
- Number of fireplaces: 1
- Fireplace features: Living Room
Interior area
- Total structure area: 4,057
- Total interior livable area: 4,057 sqft
- Finished area above ground: 2,907
Property
Parking
- Total spaces: 1.5
- Parking features: Attached, On Street, Garage Faces Front, Driveway, Alley Access, Additional Parking, Garage Door Opener
- Attached garage spaces: 1.5
- Has uncovered spaces: Yes
Features
- Levels: Three Or More
- Patio & porch: Enclosed, Screened, Patio, Front Porch
- Exterior features: Fire Pit, Private Yard
- Pool features: None
- Fencing: Fenced
- Has view: Yes
- View description: Neighborhood
Lot
- Size: 9,801 Square Feet
- Features: Back Yard, Private, Landscaped, Front Yard
Details
- Parcel number: 450720154008000027
- Zoning description: residential
- Special conditions: None
Construction
Type & style
- Home type: SingleFamily
- Property subtype: Single Family Residence
Condition
- New construction: No
- Year built: 1930
Utilities & green energy
- Sewer: Public Sewer
- Water: Public
- Utilities for property: Cable Available, Water Connected, Sewer Connected, Electricity Connected
Community & HOA
Community
- Subdivision: Wicker Park
HOA
- Has HOA: No
Location
- Region: Munster
Financial & listing details
- Price per square foot: $105/sqft
- Tax assessed value: $397,900
- Annual tax amount: $4,723
- Date on market: 8/9/2025
- Listing agreement: Exclusive Right To Sell
- Listing terms: Conventional