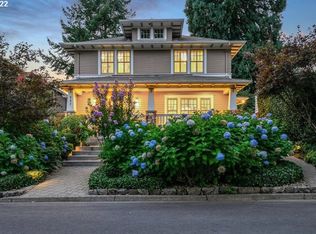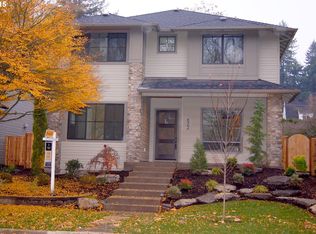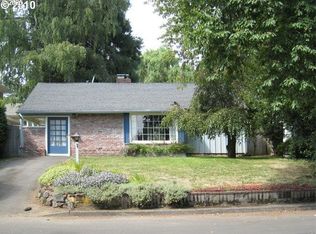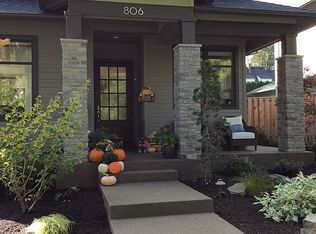Sold
$1,750,000
834 6th St, Lake Oswego, OR 97034
4beds
2,733sqft
Residential, Single Family Residence
Built in 2016
6,098.4 Square Feet Lot
$1,740,800 Zestimate®
$640/sqft
$4,484 Estimated rent
Home value
$1,740,800
$1.65M - $1.85M
$4,484/mo
Zestimate® history
Loading...
Owner options
Explore your selling options
What's special
Perfectly polished First Addition dream with picturesque porch, classic contemporary stylings, and coveted detached 2 car garage - lives like NEW! Enjoy the best of this magical neighborhood in custom built style with gorgeous designer finishes, plank floors, great room layout, and fenced back yard with private entertainer's patio. Situated in a quiet location in First Addition, the heart-of-the-home gourmet kitchen features JennAir gas appliances and chef's seating island plus generous 2nd dining opening to the patios. Welcoming family room plus elegant formal dining and versatile main level office or den. Enjoy all bedrooms up with a plush primary suite featuring heated floor bathroom, soaking tub, rain shower, and oversized walk-in closet. 3 additional bedrooms nearby plus full bathroom and convenient upper level laundry. Host guests on the destination patios and overlooking private lawn with top-rated Forest Hills Elementary and Lake Oswego schools minutes away. This sought-after 'modern village' locale offers all the charm of intimate neighborhood living with library and parks a stone's throw from your front door. Blocks to vibrant downtown Lake Oswego cafes, dining, tasting rooms, and shopping - discover the unmatched First Addition lifestyle!
Zillow last checked: 8 hours ago
Listing updated: June 13, 2025 at 08:01am
Listed by:
Kevin Hall 503-799-7255,
Cascade Hasson Sotheby's International Realty,
Kathy Hall 503-720-3900,
Cascade Hasson Sotheby's International Realty
Bought with:
Justin Harnish, 200112017
Harnish Company Realtors
Source: RMLS (OR),MLS#: 378730908
Facts & features
Interior
Bedrooms & bathrooms
- Bedrooms: 4
- Bathrooms: 3
- Full bathrooms: 2
- Partial bathrooms: 1
- Main level bathrooms: 1
Primary bedroom
- Features: Closet Organizer, Soaking Tub, Suite, Walkin Closet, Wallto Wall Carpet
- Level: Upper
- Area: 247
- Dimensions: 19 x 13
Bedroom 2
- Features: Closet Organizer, Wallto Wall Carpet
- Level: Upper
- Area: 180
- Dimensions: 15 x 12
Bedroom 3
- Features: Closet Organizer, Wallto Wall Carpet
- Level: Upper
- Area: 143
- Dimensions: 13 x 11
Bedroom 4
- Features: Closet Organizer, Wallto Wall Carpet
- Level: Upper
- Area: 120
- Dimensions: 12 x 10
Dining room
- Features: Beamed Ceilings, Formal, Butlers Pantry, Wainscoting, Wood Floors
- Level: Main
- Area: 156
- Dimensions: 13 x 12
Kitchen
- Features: Eating Area, Gas Appliances, Great Room, Island, Butlers Pantry, Wood Floors
- Level: Main
- Area: 336
- Width: 14
Living room
- Features: Builtin Features, Fireplace, Great Room, Patio, Wood Floors
- Level: Main
- Area: 216
- Dimensions: 18 x 12
Office
- Features: Beamed Ceilings, French Doors, Wainscoting, Wood Floors
- Level: Main
- Area: 156
- Dimensions: 13 x 12
Heating
- Forced Air 95 Plus, Fireplace(s)
Cooling
- Central Air
Appliances
- Included: Built In Oven, Dishwasher, Double Oven, Free-Standing Range, Free-Standing Refrigerator, Gas Appliances, Microwave, Range Hood, Stainless Steel Appliance(s), Wine Cooler, Washer/Dryer, Gas Water Heater, Tankless Water Heater
Features
- Central Vacuum, Granite, Soaking Tub, Sound System, Wainscoting, Closet Organizer, Beamed Ceilings, Built-in Features, Sink, Formal, Butlers Pantry, Eat-in Kitchen, Great Room, Kitchen Island, Suite, Walk-In Closet(s)
- Flooring: Heated Tile, Tile, Wall to Wall Carpet, Wood
- Doors: French Doors
- Windows: Double Pane Windows
- Basement: Crawl Space
- Number of fireplaces: 1
- Fireplace features: Gas
Interior area
- Total structure area: 2,733
- Total interior livable area: 2,733 sqft
Property
Parking
- Total spaces: 2
- Parking features: Driveway, On Street, Garage Door Opener, Detached
- Garage spaces: 2
- Has uncovered spaces: Yes
Features
- Stories: 2
- Patio & porch: Covered Patio, Patio, Porch
- Exterior features: Yard
- Fencing: Fenced
Lot
- Size: 6,098 sqft
- Features: Level, Terraced, Sprinkler, SqFt 5000 to 6999
Details
- Parcel number: 00195176
Construction
Type & style
- Home type: SingleFamily
- Architectural style: Craftsman,Traditional
- Property subtype: Residential, Single Family Residence
Materials
- Cement Siding
- Foundation: Concrete Perimeter
- Roof: Composition
Condition
- Resale
- New construction: No
- Year built: 2016
Utilities & green energy
- Gas: Gas
- Sewer: Public Sewer
- Water: Public
- Utilities for property: Cable Connected
Community & neighborhood
Location
- Region: Lake Oswego
- Subdivision: First Addition, 1st Addition
Other
Other facts
- Listing terms: Cash,Conventional
- Road surface type: Paved
Price history
| Date | Event | Price |
|---|---|---|
| 6/13/2025 | Sold | $1,750,000$640/sqft |
Source: | ||
| 5/20/2025 | Pending sale | $1,750,000$640/sqft |
Source: | ||
| 5/15/2025 | Listed for sale | $1,750,000+67.5%$640/sqft |
Source: | ||
| 10/28/2016 | Sold | $1,045,000+161.3%$382/sqft |
Source: | ||
| 4/1/2015 | Sold | $400,000-12.9%$146/sqft |
Source: | ||
Public tax history
| Year | Property taxes | Tax assessment |
|---|---|---|
| 2024 | $14,825 +3% | $771,702 +3% |
| 2023 | $14,390 +3.1% | $749,226 +3% |
| 2022 | $13,963 +8.3% | $727,404 +3% |
Find assessor info on the county website
Neighborhood: First Addition-Forest Hills
Nearby schools
GreatSchools rating
- 8/10Forest Hills Elementary SchoolGrades: K-5Distance: 0.3 mi
- 6/10Lake Oswego Junior High SchoolGrades: 6-8Distance: 1.6 mi
- 10/10Lake Oswego Senior High SchoolGrades: 9-12Distance: 1.6 mi
Schools provided by the listing agent
- Elementary: Forest Hills
- Middle: Lake Oswego
- High: Lake Oswego
Source: RMLS (OR). This data may not be complete. We recommend contacting the local school district to confirm school assignments for this home.
Get a cash offer in 3 minutes
Find out how much your home could sell for in as little as 3 minutes with a no-obligation cash offer.
Estimated market value
$1,740,800
Get a cash offer in 3 minutes
Find out how much your home could sell for in as little as 3 minutes with a no-obligation cash offer.
Estimated market value
$1,740,800



