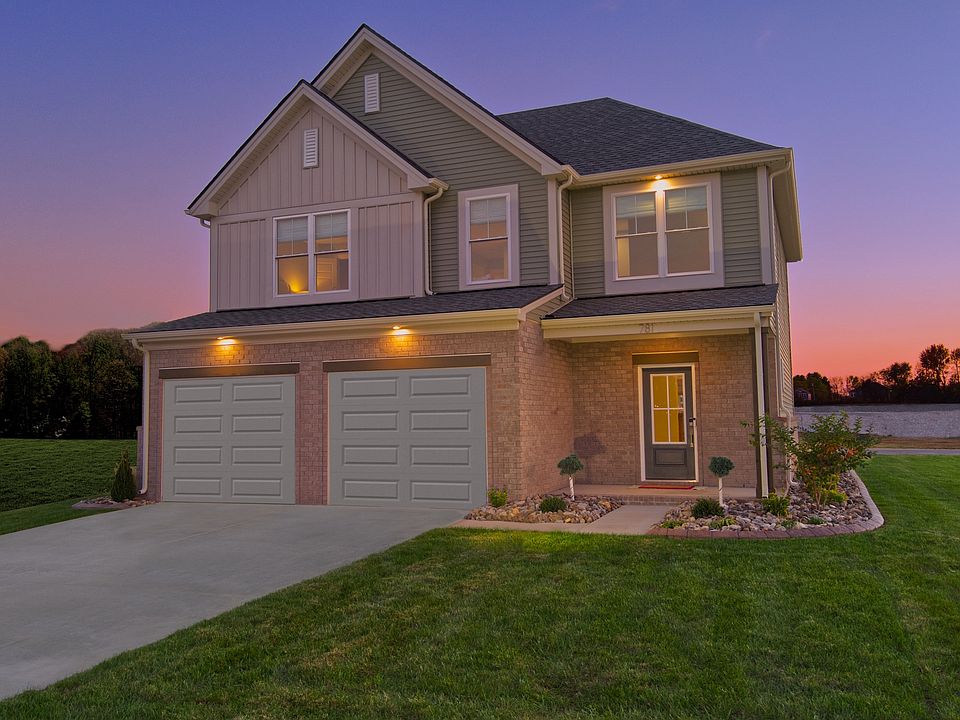This efficient floorplan maximizes every square foot for comfortable living. The spacious kitchen flows into a dining area that can easily accommodate up to ten people, perfect for gatherings. The kitchen includes granite countertops, a tile backsplash, and a stainless steel appliance package with a gas range. Attic storage is accessible in the garage. For your enjoyment, an expanded patio is located off the living area. The private owner's suite is at the home's rear and features a large walk-in closet and an ensuite bath with a double bowl vanity. Two additional bedrooms, each with walk-in closets, a second full bath, a laundry room, and an attached two-car garage complete the layout, offering functionality and convenience. RevWood Select Granbury Oak flooring is throughout the main living areas, and ceramic tile is installed in the wet areas. Jagoe TechSmart components are included. You'll love this EnergySmart home!
New construction
Special offer
$301,800
834 Anise Ln LOT 294, Bowling Green, KY 42104
3beds
1,434sqft
Est.:
Single Family Residence
Built in 2025
0.3 Acres Lot
$300,500 Zestimate®
$210/sqft
$17/mo HOA
Under construction (available January 2026)
Currently being built and ready to move in soon. Reserve today by contacting the builder.
What's special
Dining areaLarge walk-in closetEnsuite bathSpacious kitchenStainless steel appliance packageTile backsplashGas range
This home is based on the Leonardo Craftsman plan.
Call: (364) 888-5388
- 64 days |
- 39 |
- 3 |
Zillow last checked: November 22, 2025 at 08:03pm
Listing updated: November 22, 2025 at 08:03pm
Listed by:
Jagoe Homes
Source: Jagoe Homes
Travel times
Schedule tour
Select your preferred tour type — either in-person or real-time video tour — then discuss available options with the builder representative you're connected with.
Facts & features
Interior
Bedrooms & bathrooms
- Bedrooms: 3
- Bathrooms: 2
- Full bathrooms: 2
Heating
- Natural Gas, Forced Air
Cooling
- Central Air
Appliances
- Included: Dishwasher, Disposal, Microwave, Range, Refrigerator
Features
- Walk-In Closet(s)
Interior area
- Total interior livable area: 1,434 sqft
Video & virtual tour
Property
Parking
- Total spaces: 2
- Parking features: Attached
- Attached garage spaces: 2
Features
- Levels: 1.0
- Stories: 1
- Patio & porch: Patio
Lot
- Size: 0.3 Acres
Construction
Type & style
- Home type: SingleFamily
- Architectural style: Craftsman
- Property subtype: Single Family Residence
Materials
- Stone, Vinyl Siding, Wood Siding
Condition
- New Construction,Under Construction
- New construction: Yes
- Year built: 2025
Details
- Builder name: Jagoe Homes
Community & HOA
Community
- Subdivision: Magnolia Hills
HOA
- Has HOA: Yes
- HOA fee: $17 monthly
Location
- Region: Bowling Green
Financial & listing details
- Price per square foot: $210/sqft
- Date on market: 10/3/2025
About the community
PoolBasketballClubhouse
Magnolia Hills, featuring gorgeous single-family homes, reflects the Southern charm and beauty of our beloved Bowling Green, KY. For a limited time, you'll *SAVE OVER $10,000 in the First Year of Homeownership with a low 3.75% interest rate in the first year, followed by a Fixed 4.75% rate for the duration of the loan, on select Move-In Ready Homes. Magnolia Hills also offers the desirability that today's buyer prefers - its excellent location includes a great school system, plus quick access to Natcher Parkway, I-65, and Scottsville Road. Jagoe Homes has been building affordable, EnergySmart, & TechSmart homes for over 80 years; a Brand New Jagoe Home is your best choice for quality, reliability, and affordability. All Brand New Jagoe homes also include a 2-10 Home Buyers Warranty.
DEALS SO GOOD, YOU'D BETTER START PACKING.
Source: Jagoe Homes

