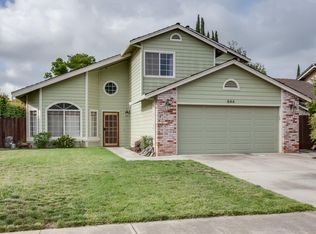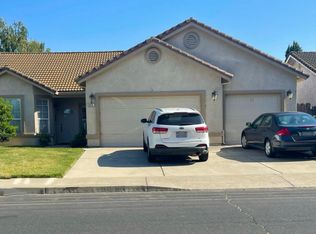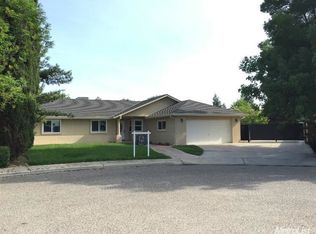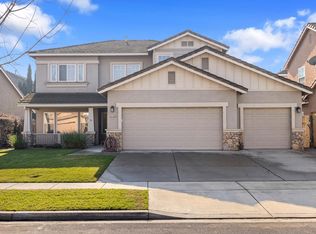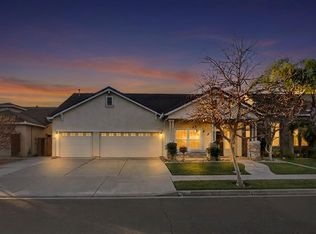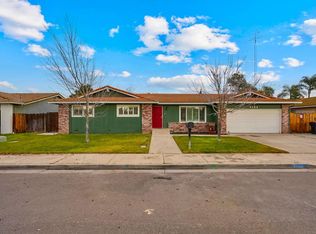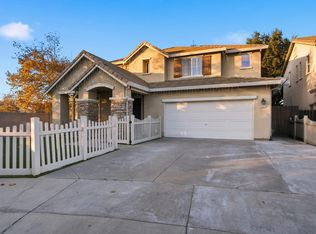MUST SEE!! Beautiful 4-bedroom, 3 - FULL - bathroom multi-level home WITH a POOL! Located in a desirable Turlock neighborhood. The open floor plan features an abundance of natural light, NEW flooring throughout the home, and a wood-burning fireplace. The spacious interior includes multiple family rooms, ceiling fans, and ample storage. Step outside to the backyard onto a wooden deck and enjoy the pebble tech pool with a waterfall, newly updated pool pump, and a lawn area that is perfect for pets, play, or lounging in the sun. Exterior highlights include NEW paint, NEW lap siding, and a newer interlocking clay tile roof. The oversized two-car garage offers plenty of space for vehicles and extra storage. Move-in ready and designed for comfort, style, and outdoor enjoyment-book your appointment today to see this home!
Active
$599,900
834 Cedar Ridge Dr, Turlock, CA 95382
4beds
2,060sqft
Est.:
Single Family Residence
Built in 1990
5,998.21 Square Feet Lot
$590,500 Zestimate®
$291/sqft
$-- HOA
What's special
Wood-burning fireplaceNew lap sidingAbundance of natural lightNew paintOpen floor planWooden deckAmple storage
- 11 days |
- 2,865 |
- 137 |
Zillow last checked: 8 hours ago
Listing updated: January 09, 2026 at 08:45am
Listed by:
Willie Ashman DRE #02190151 209-410-2474,
J.Peter Realtors
Source: MetroList Services of CA,MLS#: 226001671Originating MLS: MetroList Services, Inc.
Tour with a local agent
Facts & features
Interior
Bedrooms & bathrooms
- Bedrooms: 4
- Bathrooms: 3
- Full bathrooms: 3
Dining room
- Features: Space in Kitchen
Kitchen
- Features: Breakfast Area, Pantry Cabinet
Heating
- Central, Fireplace(s)
Cooling
- Ceiling Fan(s), Central Air
Appliances
- Included: Gas Water Heater, Dishwasher, Microwave, Dryer, Washer
- Laundry: Inside, Inside Room
Features
- Central Vacuum
- Flooring: Carpet, Slate, Tile, Vinyl, Wood
- Number of fireplaces: 1
- Fireplace features: Living Room, Raised Hearth, Stone, Gas Starter
Interior area
- Total interior livable area: 2,060 sqft
Property
Parking
- Total spaces: 2
- Parking features: Attached, Garage Door Opener
- Attached garage spaces: 2
- Has uncovered spaces: Yes
Features
- Stories: 3
- Has private pool: Yes
- Pool features: In Ground, Pool Sweep, Fenced
Lot
- Size: 5,998.21 Square Feet
- Features: Auto Sprinkler F&R, Landscape Back, Landscape Front
Details
- Parcel number: 072058075000
- Zoning description: Residential
- Special conditions: Trust,Standard
- Other equipment: Satellite Dish
Construction
Type & style
- Home type: SingleFamily
- Property subtype: Single Family Residence
Materials
- Concrete, Lap Siding
- Foundation: Concrete, Slab
- Roof: Tile
Condition
- Year built: 1990
Utilities & green energy
- Sewer: Public Sewer
- Water: Water District, Public
- Utilities for property: Cable Available, Public, Natural Gas Connected
Community & HOA
Location
- Region: Turlock
Financial & listing details
- Price per square foot: $291/sqft
- Tax assessed value: $314,000
- Annual tax amount: $3,313
- Price range: $599.9K - $599.9K
- Date on market: 1/7/2026
Estimated market value
$590,500
$561,000 - $620,000
$2,807/mo
Price history
Price history
| Date | Event | Price |
|---|---|---|
| 1/7/2026 | Listed for sale | $599,900-0.8%$291/sqft |
Source: MetroList Services of CA #226001671 Report a problem | ||
| 12/16/2025 | Listing removed | $605,000$294/sqft |
Source: MetroList Services of CA #225108554 Report a problem | ||
| 9/22/2025 | Price change | $605,000-3.2%$294/sqft |
Source: MetroList Services of CA #225108554 Report a problem | ||
| 8/19/2025 | Listed for sale | $624,900+150%$303/sqft |
Source: MetroList Services of CA #225108554 Report a problem | ||
| 12/7/2011 | Sold | $250,000-2.9%$121/sqft |
Source: MetroList Services of CA #11080548 Report a problem | ||
Public tax history
Public tax history
| Year | Property taxes | Tax assessment |
|---|---|---|
| 2025 | $3,313 +1.9% | $314,000 +2% |
| 2024 | $3,250 +0.2% | $307,844 +2% |
| 2023 | $3,243 +1.3% | $301,809 +2% |
Find assessor info on the county website
BuyAbility℠ payment
Est. payment
$3,738/mo
Principal & interest
$2968
Property taxes
$560
Home insurance
$210
Climate risks
Neighborhood: 95382
Nearby schools
GreatSchools rating
- 4/10Dennis G. Earl Elementary SchoolGrades: K-6Distance: 0.4 mi
- 7/10Marvin A. Dutcher Middle SchoolGrades: 6-8Distance: 1.3 mi
- 7/10John H. Pitman High SchoolGrades: 9-12Distance: 2.1 mi
- Loading
- Loading
