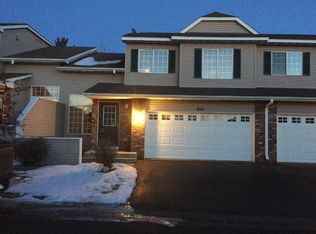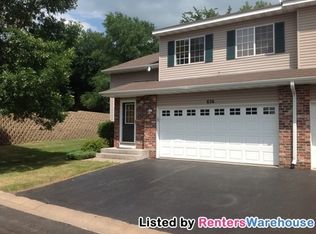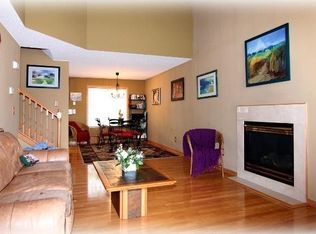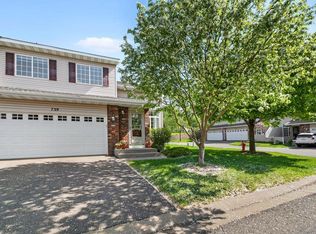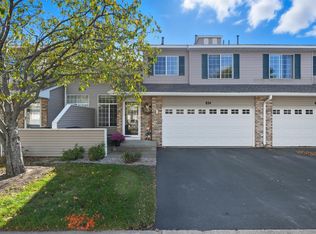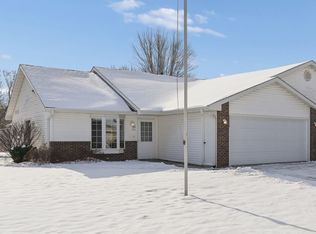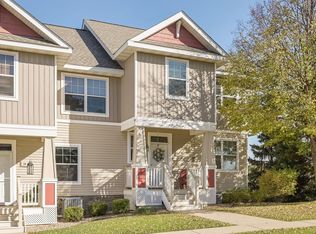Step into this stunning two-story townhome that perfectly blends comfort, convenience, and style. Ideally
located near the YMCA, highway access, dining, and entertainment, this home offers an exceptional lifestyle
opportunity. A warm welcome into the main level features a bright and inviting living room, spacious dining area,
and functional galley kitchen—ideal for everyday living and entertaining. A convenient half bath, laundry area,
and direct access to the attached two-car garage complete this level. Upstairs, you’ll find two generous bedrooms
and two full baths, including a luxurious master suite complete with a walk-in closet, soaker tub, and stand-up
shower. The upper level also includes a cozy den, perfect for a reading nook, home office, or workout space. The
finished basement expands your living area with an additional bedroom, full bath, and bonus room—offering
flexibility for guests, hobbies, or recreation. Meticulously maintained and truly move-in ready, this home features
numerous updates, including a new roof and gutters (2025), furnace (2022), and water heater (2018). Enjoy the
best of Hudson living in this thoughtfully designed and impeccably cared-for home—your next chapter awaits!
Active with contingency
$319,900
834 Evergreen Cir, Hudson, WI 54016
3beds
1,757sqft
Est.:
Townhouse Side x Side
Built in 2003
1,888 Square Feet Lot
$320,700 Zestimate®
$182/sqft
$262/mo HOA
What's special
Finished basementWalk-in closetAdditional bedroomFunctional galley kitchenSpacious dining areaNew roof and guttersBonus room
- 49 days |
- 521 |
- 19 |
Zillow last checked: 8 hours ago
Listing updated: November 03, 2025 at 02:52pm
Listed by:
Kelsey Rorabeck 715-529-1410,
Century 21 Affiliated*
Source: NorthstarMLS as distributed by MLS GRID,MLS#: 6807977
Facts & features
Interior
Bedrooms & bathrooms
- Bedrooms: 3
- Bathrooms: 4
- Full bathrooms: 2
- 3/4 bathrooms: 1
- 1/2 bathrooms: 1
Rooms
- Room types: Living Room, Dining Room, Family Room, Kitchen, Bedroom 1, Bedroom 2, Bedroom 3
Bedroom 1
- Level: Upper
- Area: 154 Square Feet
- Dimensions: 14x11
Bedroom 2
- Level: Upper
- Area: 117 Square Feet
- Dimensions: 13x9
Bedroom 3
- Level: Lower
- Area: 143 Square Feet
- Dimensions: 11x13
Dining room
- Level: Main
- Area: 100 Square Feet
- Dimensions: 10x10
Family room
- Level: Lower
- Area: 264 Square Feet
- Dimensions: 11x24
Kitchen
- Level: Main
- Area: 238 Square Feet
- Dimensions: 17x14
Living room
- Level: Main
- Area: 234 Square Feet
- Dimensions: 18x13
Heating
- Forced Air
Cooling
- Central Air
Appliances
- Included: Dishwasher, Disposal, Dryer, Electronic Air Filter, Microwave, Range, Refrigerator, Washer, Water Softener Owned
Features
- Basement: Egress Window(s),Full
Interior area
- Total structure area: 1,757
- Total interior livable area: 1,757 sqft
- Finished area above ground: 1,361
- Finished area below ground: 396
Property
Parking
- Total spaces: 2
- Parking features: Attached, Asphalt, Garage Door Opener, Insulated Garage
- Attached garage spaces: 2
- Has uncovered spaces: Yes
Accessibility
- Accessibility features: None
Features
- Levels: Two
- Stories: 2
- Pool features: None
- Fencing: None
Lot
- Size: 1,888 Square Feet
- Dimensions: 59 x 32
- Features: Wooded
Details
- Foundation area: 580
- Parcel number: 236196100180
- Zoning description: Residential-Single Family
Construction
Type & style
- Home type: Townhouse
- Property subtype: Townhouse Side x Side
- Attached to another structure: Yes
Materials
- Metal Siding, Vinyl Siding
- Roof: Age Over 8 Years,Asphalt
Condition
- Age of Property: 22
- New construction: No
- Year built: 2003
Utilities & green energy
- Gas: Natural Gas
- Sewer: City Sewer/Connected
- Water: City Water/Connected
Community & HOA
Community
- Subdivision: Summar Pines
HOA
- Has HOA: Yes
- Services included: Maintenance Structure, Hazard Insurance, Maintenance Grounds, Professional Mgmt, Trash
- HOA fee: $262 monthly
- HOA name: Summer Pines Villa
- HOA phone: 651-237-3336
Location
- Region: Hudson
Financial & listing details
- Price per square foot: $182/sqft
- Tax assessed value: $294,800
- Annual tax amount: $3,555
- Date on market: 10/23/2025
- Cumulative days on market: 22 days
- Road surface type: Paved
Estimated market value
$320,700
$305,000 - $337,000
$2,416/mo
Price history
Price history
| Date | Event | Price |
|---|---|---|
| 11/3/2025 | Contingent | $319,900$182/sqft |
Source: | ||
| 10/23/2025 | Listed for sale | $319,900+63.2%$182/sqft |
Source: | ||
| 8/30/2018 | Sold | $196,000$112/sqft |
Source: | ||
| 7/20/2018 | Pending sale | $196,000$112/sqft |
Source: Keller Williams Premier Realty #4972792 Report a problem | ||
| 7/5/2018 | Listed for sale | $196,000+24.9%$112/sqft |
Source: Keller Williams Premier Realty #4972792 Report a problem | ||
Public tax history
Public tax history
| Year | Property taxes | Tax assessment |
|---|---|---|
| 2024 | $4,352 +6.8% | $214,400 |
| 2023 | $4,074 +20.4% | $214,400 |
| 2022 | $3,383 +7.7% | $214,400 |
Find assessor info on the county website
BuyAbility℠ payment
Est. payment
$2,206/mo
Principal & interest
$1536
Property taxes
$296
Other costs
$374
Climate risks
Neighborhood: 54016
Nearby schools
GreatSchools rating
- 9/10Willow River Elementary SchoolGrades: K-5Distance: 1.1 mi
- 5/10Hudson Middle SchoolGrades: 6-8Distance: 0.8 mi
- 9/10Hudson High SchoolGrades: 9-12Distance: 0.4 mi
- Loading
