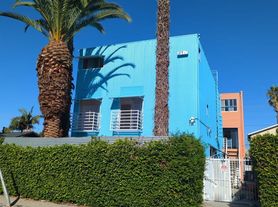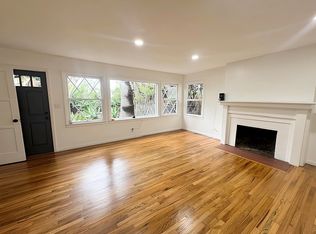This beautiful multi-level home designed by a local Venice architect, combines stylish Italian-inspired architecture with effortless coastal living. The home offers two formal bedrooms on the second floor, a versatile loft-style third bedroom, and a detached converted office, plus a convenient storage room. Bright, open spaces are enhanced by large sliding glass doors that welcome ocean breezes, while radiant heated floors ensure comfort on cooler days. The kitchen boasts stainless steel appliances, an eat-in bar, and a spacious dining area, while the second-floor living room provides an inviting space to relax. Two full bathrooms - a downstairs guest bathroom with surf-style shower, and large upstairs bathroom with spacious shower and soaking tub. The multiple outdoor areas including a rooftop terrace perfect for entertaining or soaking up the sun add to the home's charm. Private parking for 2-4 cars (depending on your setup) and ample street parking! All just minutes from the vibrant Venice Beach, Rose, Abbott Kinney, and Lincoln - this home delivers the ultimate Southern California lifestyle.
Copyright The MLS. All rights reserved. Information is deemed reliable but not guaranteed.
House for rent
$7,000/mo
834 Indiana Ave, Venice, CA 90291
3beds
1,400sqft
Price may not include required fees and charges.
Singlefamily
Available now
None
In carport laundry
3 Parking spaces parking
Radiant
What's special
Bright open spacesRadiant heated floorsRooftop terraceEat-in barStainless steel appliancesSpacious dining areaLarge sliding glass doors
- 30 days |
- -- |
- -- |
Travel times
Looking to buy when your lease ends?
Consider a first-time homebuyer savings account designed to grow your down payment with up to a 6% match & a competitive APY.
Facts & features
Interior
Bedrooms & bathrooms
- Bedrooms: 3
- Bathrooms: 2
- Full bathrooms: 2
Heating
- Radiant
Cooling
- Contact manager
Appliances
- Included: Dishwasher, Disposal, Dryer, Range Oven, Refrigerator, Washer
- Laundry: In Carport, In Unit
Features
- Flooring: Hardwood
Interior area
- Total interior livable area: 1,400 sqft
Property
Parking
- Total spaces: 3
- Parking features: Driveway
- Details: Contact manager
Features
- Stories: 3
- Patio & porch: Patio
- Exterior features: Contact manager
- Has view: Yes
- View description: Contact manager
Construction
Type & style
- Home type: SingleFamily
- Property subtype: SingleFamily
Condition
- Year built: 1925
Community & HOA
Location
- Region: Venice
Financial & listing details
- Lease term: 1+Year
Price history
| Date | Event | Price |
|---|---|---|
| 11/14/2025 | Price change | $7,000-3.4%$5/sqft |
Source: | ||
| 11/8/2025 | Price change | $7,250-3.3%$5/sqft |
Source: | ||
| 10/24/2025 | Listed for rent | $7,500+7.2%$5/sqft |
Source: | ||
| 3/6/2024 | Listing removed | -- |
Source: Zillow Rentals | ||
| 2/1/2024 | Price change | $6,995-2.8%$5/sqft |
Source: Zillow Rentals | ||

