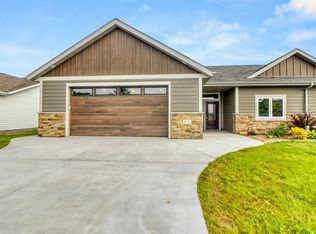Closed
Zestimate®
$475,000
834 Lake Forest Cir, Detroit Lakes, MN 56501
2beds
1,892sqft
Twin Home
Built in 2023
0.24 Square Feet Lot
$475,000 Zestimate®
$251/sqft
$2,250 Estimated rent
Home value
$475,000
Estimated sales range
Not available
$2,250/mo
Zestimate® history
Loading...
Owner options
Explore your selling options
What's special
NEW ONE-LEVEL BUILD! This beautifully designed 2 Bedroom (plus a den), 2 Bath twin home is located in the desirable Lake Forest neighborhood, not far from DL's newest park. Enjoy the open concept living with Rustic Walnut cabinets, Quartz countertops, and high-end finishes. Triple glazed windows and spray foamed walls make this an efficient home. Get your exercise on the neighborhood-wide walking trails, which total about 3 miles. The Common wall is double 2x4 construction with fiberglass sound proofing.
Zillow last checked: 8 hours ago
Listing updated: October 22, 2025 at 10:51am
Listed by:
Blake Olson 218-849-9758,
Jack Chivers Realty
Bought with:
Non-MLS
Source: NorthstarMLS as distributed by MLS GRID,MLS#: 6770835
Facts & features
Interior
Bedrooms & bathrooms
- Bedrooms: 2
- Bathrooms: 2
- Full bathrooms: 2
Bedroom 1
- Level: Main
Bedroom 2
- Level: Main
Bathroom
- Level: Main
Bathroom
- Level: Main
Den
- Level: Main
Kitchen
- Level: Main
Laundry
- Level: Main
Heating
- Forced Air, Fireplace(s)
Cooling
- Ductless Mini-Split
Appliances
- Included: Air-To-Air Exchanger, Dishwasher, Range, Refrigerator
Features
- Basement: None
- Number of fireplaces: 1
- Fireplace features: Gas, Stone
Interior area
- Total structure area: 1,892
- Total interior livable area: 1,892 sqft
- Finished area above ground: 1,892
- Finished area below ground: 0
Property
Parking
- Total spaces: 4
- Parking features: Attached
- Attached garage spaces: 2
- Uncovered spaces: 2
- Details: Garage Dimensions (25x26.5)
Accessibility
- Accessibility features: No Stairs External
Features
- Levels: One
- Stories: 1
Lot
- Size: 0.24 sqft
- Dimensions: 60 x 175
Details
- Foundation area: 1792
- Parcel number: 491594341
- Zoning description: Residential-Multi-Family
Construction
Type & style
- Home type: SingleFamily
- Property subtype: Twin Home
- Attached to another structure: Yes
Materials
- Engineered Wood, Frame
- Roof: Age 8 Years or Less,Asphalt
Condition
- Age of Property: 2
- New construction: Yes
- Year built: 2023
Details
- Builder name: MARTY SOLMON CONSTRUCTION INC
Utilities & green energy
- Electric: Circuit Breakers
- Gas: Electric, Natural Gas
- Sewer: City Sewer/Connected
- Water: City Water/Connected
Community & neighborhood
Location
- Region: Detroit Lakes
- Subdivision: Lake Forest Circle 8th Addition
HOA & financial
HOA
- Has HOA: No
Price history
| Date | Event | Price |
|---|---|---|
| 10/22/2025 | Sold | $475,000-2.3%$251/sqft |
Source: | ||
| 10/8/2025 | Pending sale | $486,000$257/sqft |
Source: | ||
| 9/4/2025 | Price change | $486,000-2%$257/sqft |
Source: | ||
| 8/12/2025 | Price change | $496,000+1.6%$262/sqft |
Source: | ||
| 7/3/2025 | Listed for sale | $488,000$258/sqft |
Source: Owner | ||
Public tax history
| Year | Property taxes | Tax assessment |
|---|---|---|
| 2025 | $1,476 +476.6% | $753,300 +492.7% |
| 2024 | $256 +73% | $127,100 +183.1% |
| 2023 | $148 +64.4% | $44,900 +13.1% |
Find assessor info on the county website
Neighborhood: 56501
Nearby schools
GreatSchools rating
- 6/10Rossman Elementary SchoolGrades: PK-5Distance: 3 mi
- 5/10Detroit Lakes Middle SchoolGrades: 6-8Distance: 3.7 mi
- 7/10Detroit Lakes Senior High SchoolGrades: 9-12Distance: 2.7 mi

Get pre-qualified for a loan
At Zillow Home Loans, we can pre-qualify you in as little as 5 minutes with no impact to your credit score.An equal housing lender. NMLS #10287.
