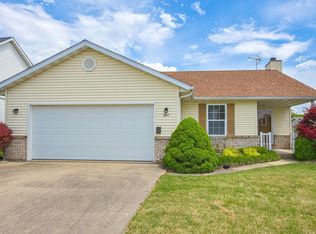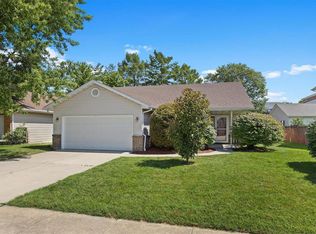Closed
Listing Provided by:
Ryan Sautman 618-670-6418,
Keller Williams Marquee
Bought with: eXp Realty
$235,000
834 Misty Valley Rd, O Fallon, IL 62269
3beds
1,208sqft
Single Family Residence
Built in 1993
6,969.6 Square Feet Lot
$246,900 Zestimate®
$195/sqft
$1,778 Estimated rent
Home value
$246,900
$217,000 - $279,000
$1,778/mo
Zestimate® history
Loading...
Owner options
Explore your selling options
What's special
Discover this inviting 3-bedroom, 2-bathroom home with an open-concept living area, featuring a cozy fireplace and a bright sun room—ideal for relaxing or working from home. The master bedroom offers an en-suite bathroom and a walk-in closet, while two additional bedrooms provide flexibility. Located within a very short walk to St. Elizabeth hospital, and a short drive to Scott Airforce Base and South Western Illinois College. With quick access to the highway and centrally located around restaurants, shops, and more, this home combines comfort with convenience. Schedule a tour today! Additional Rooms: Sun Room
Zillow last checked: 8 hours ago
Listing updated: April 28, 2025 at 05:56pm
Listing Provided by:
Ryan Sautman 618-670-6418,
Keller Williams Marquee
Bought with:
Naureen Frierdich, 475.118790
eXp Realty
Source: MARIS,MLS#: 24054077 Originating MLS: Southwestern Illinois Board of REALTORS
Originating MLS: Southwestern Illinois Board of REALTORS
Facts & features
Interior
Bedrooms & bathrooms
- Bedrooms: 3
- Bathrooms: 2
- Full bathrooms: 2
- Main level bathrooms: 2
- Main level bedrooms: 3
Primary bedroom
- Features: Floor Covering: Carpeting, Wall Covering: Some
- Level: Main
- Area: 143
- Dimensions: 13x11
Bedroom
- Features: Floor Covering: Carpeting, Wall Covering: Some
- Level: Main
- Area: 180
- Dimensions: 12x15
Bedroom
- Features: Floor Covering: Carpeting, Wall Covering: Some
- Level: Main
- Area: 121
- Dimensions: 11x11
Bathroom
- Features: Floor Covering: Ceramic Tile, Wall Covering: None
- Level: Main
- Area: 56
- Dimensions: 8x7
Bathroom
- Features: Floor Covering: Ceramic Tile, Wall Covering: None
- Level: Main
- Area: 63
- Dimensions: 7x9
Dining room
- Features: Floor Covering: Wood, Wall Covering: Some
- Level: Main
- Area: 154
- Dimensions: 11x14
Kitchen
- Features: Floor Covering: Wood, Wall Covering: Some
- Level: Main
- Area: 99
- Dimensions: 11x9
Living room
- Features: Floor Covering: Wood, Wall Covering: Some
- Level: Main
- Area: 270
- Dimensions: 18x15
Sunroom
- Features: Floor Covering: Vinyl, Wall Covering: Some
- Level: Main
- Area: 154
- Dimensions: 11x14
Heating
- Natural Gas, Forced Air
Cooling
- Electric, Gas, Central Air
Appliances
- Included: Dishwasher, Dryer, Gas Range, Gas Oven, Refrigerator, Gas Water Heater, Stainless Steel Appliance(s), Washer
Features
- Dining/Living Room Combo, Granite Counters, Pantry, Solid Surface Countertop(s), Open Floorplan, Vaulted Ceiling(s)
- Flooring: Carpet, Hardwood
- Doors: Panel Door(s), Sliding Doors
- Basement: Crawl Space
- Number of fireplaces: 1
- Fireplace features: Living Room
Interior area
- Total structure area: 1,208
- Total interior livable area: 1,208 sqft
- Finished area above ground: 1,208
- Finished area below ground: 0
Property
Parking
- Total spaces: 2
- Parking features: Attached, Garage
- Attached garage spaces: 2
Features
- Levels: One
- Patio & porch: Deck, Covered
Lot
- Size: 6,969 sqft
- Dimensions: 114 x 60 x 115 x 60
Details
- Parcel number: 0325.0408024
- Special conditions: Standard
Construction
Type & style
- Home type: SingleFamily
- Architectural style: Ranch,Traditional
- Property subtype: Single Family Residence
Materials
- Vinyl Siding
Condition
- Year built: 1993
Utilities & green energy
- Sewer: Public Sewer
- Water: Public
- Utilities for property: Natural Gas Available
Community & neighborhood
Location
- Region: O Fallon
- Subdivision: Misty Vly
Other
Other facts
- Listing terms: Cash,Conventional,FHA,VA Loan
- Ownership: Private
- Road surface type: Concrete
Price history
| Date | Event | Price |
|---|---|---|
| 9/30/2024 | Sold | $235,000+4.4%$195/sqft |
Source: | ||
| 8/30/2024 | Pending sale | $225,000$186/sqft |
Source: | ||
| 8/30/2024 | Listed for sale | $225,000+50%$186/sqft |
Source: | ||
| 7/3/2024 | Sold | $150,000-2.6%$124/sqft |
Source: Public Record Report a problem | ||
| 7/10/2020 | Sold | $154,000$127/sqft |
Source: | ||
Public tax history
| Year | Property taxes | Tax assessment |
|---|---|---|
| 2023 | $4,378 +19.5% | $57,323 +18.1% |
| 2022 | $3,663 +33.3% | $48,519 +5.4% |
| 2021 | $2,747 +1.3% | $46,051 +1.9% |
Find assessor info on the county website
Neighborhood: 62269
Nearby schools
GreatSchools rating
- 5/10Central Elementary SchoolGrades: PK-4Distance: 0.9 mi
- 3/10Joseph Arthur Middle SchoolGrades: 5-8Distance: 1.2 mi
- 7/10O'Fallon High SchoolGrades: 9-12Distance: 1.6 mi
Schools provided by the listing agent
- Elementary: Central Dist 104
- Middle: Central Dist 104
- High: Ofallon
Source: MARIS. This data may not be complete. We recommend contacting the local school district to confirm school assignments for this home.
Get a cash offer in 3 minutes
Find out how much your home could sell for in as little as 3 minutes with a no-obligation cash offer.
Estimated market value$246,900
Get a cash offer in 3 minutes
Find out how much your home could sell for in as little as 3 minutes with a no-obligation cash offer.
Estimated market value
$246,900

