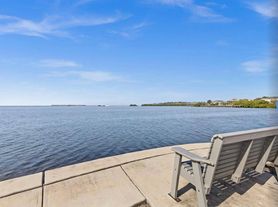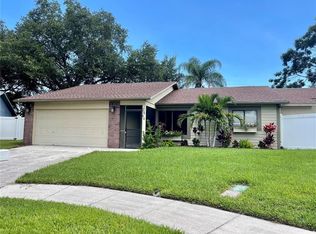This beautifully renovated home offers exceptional comfort and value in one of Tarpon Springs' most desirable neighborhoods. Now available for rent, with a lease-to-purchase option call for details! Step inside to brand-new laminate flooring and a bright, open-concept layout that welcomes you home. The chef's kitchen includes a large center island, Corian countertops, and stainless steel appliances, all flowing seamlessly into the spacious living and dining areas ideal for entertaining or relaxing. The primary suite features a walk-in closet, dual vanity, and luxurious double shower. One guest bedroom includes a private ensuite bath, while the third is conveniently located near a full guest bathroom. There's also a dedicated den/office space, an attached garage, and a full laundry room for added convenience. Enjoy Florida living with a screened-in patio, wood deck perfect for grilling, and an upstairs sun deck to soak in the sunshine. Directly across the street is Riverside Park with a soccer field and newly renovated tennis/pickleball courts perfect for active lifestyles. Located just minutes from the famous Tarpon Springs Sponge Docks, you'll be close to waterfront dining, shopping, and cultural events. Fred Howard Park Beach is just a short drive away for beach days and sunset strolls. Don't miss this incredible rental opportunity schedule your private tour today!
House for rent
$3,000/mo
834 Riverside Dr, Tarpon Springs, FL 34689
3beds
2,290sqft
Price may not include required fees and charges.
Singlefamily
Available Mon Nov 10 2025
Cats, dogs OK
Central air
In unit laundry
1 Attached garage space parking
Electric, central
What's special
Attached garageLarge center islandWood deckCorian countertopsFull laundry roomOpen-concept layoutBrand-new laminate flooring
- 13 days |
- -- |
- -- |
Travel times
Zillow can help you save for your dream home
With a 6% savings match, a first-time homebuyer savings account is designed to help you reach your down payment goals faster.
Offer exclusive to Foyer+; Terms apply. Details on landing page.
Facts & features
Interior
Bedrooms & bathrooms
- Bedrooms: 3
- Bathrooms: 3
- Full bathrooms: 3
Heating
- Electric, Central
Cooling
- Central Air
Appliances
- Included: Disposal, Microwave, Range, Refrigerator
- Laundry: In Unit, Laundry Room
Features
- Individual Climate Control, Thermostat, Walk In Closet
- Flooring: Laminate
Interior area
- Total interior livable area: 2,290 sqft
Video & virtual tour
Property
Parking
- Total spaces: 1
- Parking features: Attached, Covered
- Has attached garage: Yes
- Details: Contact manager
Features
- Stories: 1
- Exterior features: Blinds, Covered, Enclosed, Flooring: Laminate, Heating system: Central, Heating: Electric, Ice Maker, Laundry Room, Rear Porch, Screened, Thermostat, Walk In Closet
Details
- Parcel number: 102715878220120200
Construction
Type & style
- Home type: SingleFamily
- Property subtype: SingleFamily
Condition
- Year built: 1978
Community & HOA
Location
- Region: Tarpon Springs
Financial & listing details
- Lease term: Contact For Details
Price history
| Date | Event | Price |
|---|---|---|
| 10/13/2025 | Listed for rent | $3,000+0%$1/sqft |
Source: Stellar MLS #TB8437163 | ||
| 7/30/2025 | Listing removed | $475,000$207/sqft |
Source: | ||
| 7/28/2025 | Listing removed | $2,999$1/sqft |
Source: Stellar MLS #TB8401746 | ||
| 7/13/2025 | Price change | $2,999-2.9%$1/sqft |
Source: Stellar MLS #TB8401746 | ||
| 7/10/2025 | Price change | $3,090-8.8%$1/sqft |
Source: Stellar MLS #TB8401746 | ||

