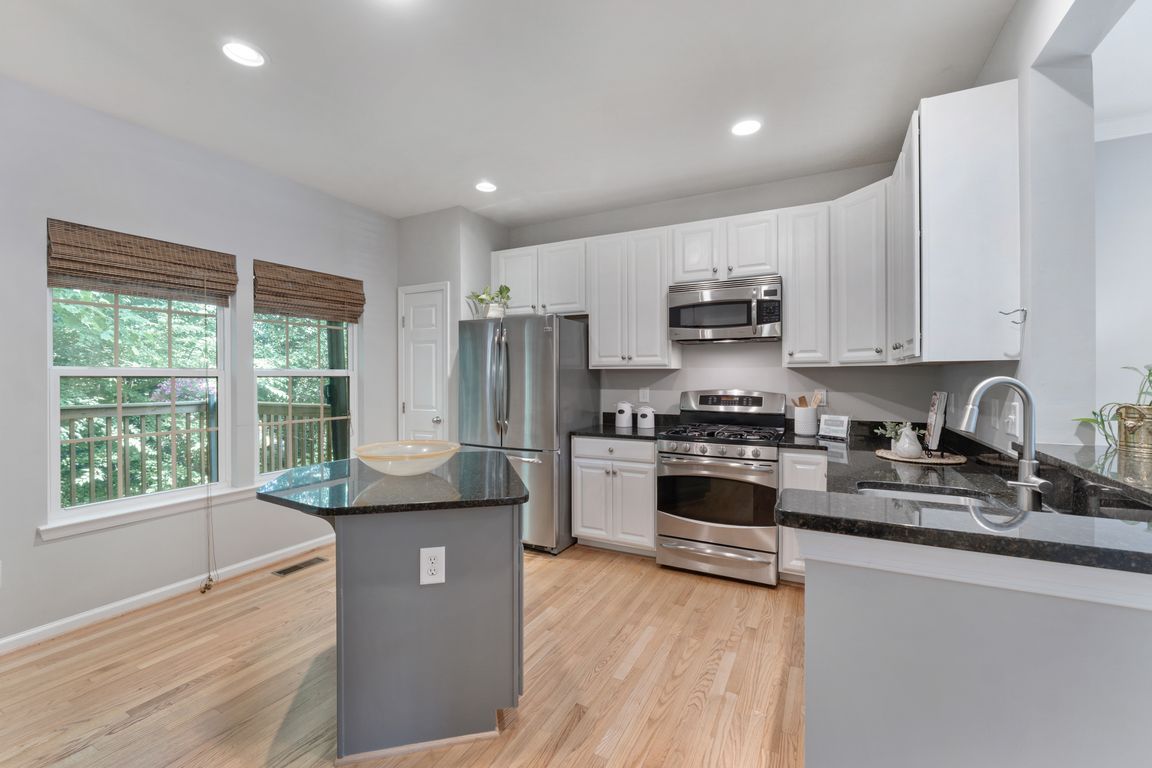
Active
$450,000
3beds
1,943sqft
834 Rock Creek Rd, Charlottesville, VA 22903
3beds
1,943sqft
Townhouse, condominium
Built in 2010
No data
$232 price/sqft
$410 quarterly HOA fee
What's special
Private patio and deckFinished walk-out basementGranite countersBrick end unitNewly refinished oak hardwoodsWalk-in closetFlexible space
Excellent value for this spacious, turnkey brick end unit in a prime City location. Perfect for UVA medical professionals, investors, or house-hackers! Under a mile to UVA Medical Center, with a bus stop 0.3 miles away and Forest Hills Park & Splash Pad just 0.4 miles via the City trail. This ...
- 161 days |
- 452 |
- 11 |
Source: CAAR,MLS#: 666229 Originating MLS: Charlottesville Area Association of Realtors
Originating MLS: Charlottesville Area Association of Realtors
Travel times
Kitchen
Living Room
Primary Bedroom
Zillow last checked: 8 hours ago
Listing updated: October 27, 2025 at 01:19pm
Listed by:
CHRIS SAXON 434-989-6767,
NEST REALTY GROUP
Source: CAAR,MLS#: 666229 Originating MLS: Charlottesville Area Association of Realtors
Originating MLS: Charlottesville Area Association of Realtors
Facts & features
Interior
Bedrooms & bathrooms
- Bedrooms: 3
- Bathrooms: 4
- Full bathrooms: 3
- 1/2 bathrooms: 1
- Main level bathrooms: 1
Rooms
- Room types: Bathroom, Bonus Room, Bedroom, Eat-in Kitchen, Full Bath, Half Bath, Kitchen, Laundry, Living Room, Primary Bathroom, Primary Bedroom, Recreation, Utility Room
Primary bedroom
- Level: Second
Bedroom
- Level: Second
Primary bathroom
- Level: Second
Bathroom
- Level: Second
Bathroom
- Level: Basement
Bonus room
- Level: Basement
Half bath
- Level: First
Kitchen
- Level: First
Laundry
- Level: Basement
Living room
- Level: First
Recreation
- Level: Basement
Heating
- Central, Natural Gas
Cooling
- Central Air
Appliances
- Included: Dishwasher, Gas Cooktop, Disposal, Gas Range, Microwave, Refrigerator, Dryer, Washer
Features
- Eat-in Kitchen, Utility Room, Vaulted Ceiling(s)
- Flooring: Carpet, Hardwood
- Windows: Double Pane Windows
- Basement: Walk-Out Access
- Common walls with other units/homes: End Unit
Interior area
- Total structure area: 2,007
- Total interior livable area: 1,943 sqft
- Finished area above ground: 1,360
- Finished area below ground: 583
Video & virtual tour
Property
Features
- Levels: Two
- Stories: 2
- Patio & porch: Deck, Patio
- Pool features: None
- Has view: Yes
- View description: Trees/Woods
Lot
- Features: Cul-De-Sac
Details
- Parcel number: 240120130
- Zoning description: High Density Residentail District
Construction
Type & style
- Home type: Condo
- Property subtype: Townhouse, Condominium
- Attached to another structure: Yes
Materials
- Brick, Stick Built
- Foundation: Poured
- Roof: Composition,Shingle
Condition
- New construction: No
- Year built: 2010
Details
- Builder name: RYAN HOMES
Utilities & green energy
- Sewer: Public Sewer
- Water: Public
- Utilities for property: Cable Available
Community & HOA
Community
- Security: Security System, Surveillance System
- Subdivision: ROCK CREEK VILLAGE
HOA
- Has HOA: Yes
- Services included: Association Management, Common Area Maintenance, Insurance, Maintenance Structure, Reserve Fund, Snow Removal, Trash
- HOA fee: $410 quarterly
Location
- Region: Charlottesville
Financial & listing details
- Price per square foot: $232/sqft
- Tax assessed value: $368,900
- Annual tax amount: $3,841
- Date on market: 6/26/2025
- Cumulative days on market: 162 days
- Exclusions: Ring doorbell camera