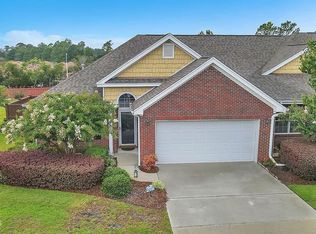Exceptional quality in this one level, move-in ready townhome with 2 car garage! Sought after Mid-town location for this spacious brick 3 bedroom 2 bath home with recent updates! Features include a pretty, white kitchen with glass tile backsplash, granite countertops, newer appliances, and ceramic tile flooring. Formal dining and spacious great room with built-ins and pretty corner fireplace with gas logs. Enjoy quite time and the outdoors under the awning covered enclosed courtyard. New Heat Pump installed 2013. Minutes from hospital, downtown, and the new Barclay Pointe shopping development. A Must See!
This property is off market, which means it's not currently listed for sale or rent on Zillow. This may be different from what's available on other websites or public sources.
