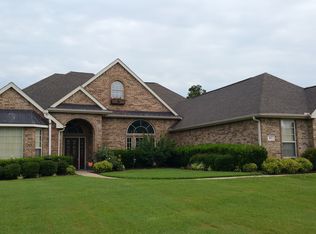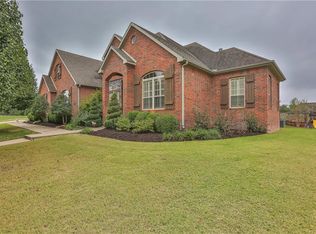Sold for $1,250,000 on 05/27/25
$1,250,000
834 Sheffield St, Springdale, AR 72762
5beds
5,136sqft
Single Family Residence
Built in 2005
1.06 Acres Lot
$1,278,400 Zestimate®
$243/sqft
$6,221 Estimated rent
Home value
$1,278,400
$1.16M - $1.41M
$6,221/mo
Zestimate® history
Loading...
Owner options
Explore your selling options
What's special
Welcome to 834 Sheffield Street, an estate style home where timeless charm meets modern comfort, nestled on over an acre. This residence offers over 5,100 sq ft of thoughtfully designed space, ideal for growing families or avid entertainers. From the moment you step into the entryway, you’ll be captivated by natural light, soaring ceilings, and refined finishes. The kitchen is a dream, featuring double islands, quartz countertops, and ample cabinetry, perfect for hosting. The primary suite offers flex space for a desk/seating area. The ensuite bath includes a walk-in shower, whirlpool tub, dual vanities, and a generous walk-in closet. With 5 bed, 5 bath, office, formal dining and living room, an upstairs craft room, and a walkout basement, this home has room for everything. Step outside to a resort-style saltwater pool & outdoor kitchen. Updates include new paint, flooring, fixtures, newer roof, and more. All minutes from Arvest Ballpark, Tontitown Winery, Arkansas Children’s Hospital, and under 10 minutes to I-49!
Zillow last checked: 8 hours ago
Listing updated: May 28, 2025 at 11:50am
Listed by:
Lily Dighero 479-308-8380,
Sudar Group
Bought with:
Drake Taylor, SA00072830
Weichert REALTORS - The Griffin Company Springdale
Greg Taylor, EB00055642
Weichert REALTORS - The Griffin Company Springdale
Source: ArkansasOne MLS,MLS#: 1304720 Originating MLS: Northwest Arkansas Board of REALTORS MLS
Originating MLS: Northwest Arkansas Board of REALTORS MLS
Facts & features
Interior
Bedrooms & bathrooms
- Bedrooms: 5
- Bathrooms: 5
- Full bathrooms: 3
- 1/2 bathrooms: 2
Heating
- Central, Ductless, Gas
Cooling
- Attic Fan, Central Air, Ductless, Electric
Appliances
- Included: Convection Oven, Counter Top, Double Oven, Dryer, Dishwasher, Electric Oven, Gas Cooktop, Disposal, Gas Water Heater, Hot Water Circulator, Oven, Self Cleaning Oven, Trash Compactor, Plumbed For Ice Maker
- Laundry: Washer Hookup, Dryer Hookup
Features
- Attic, Built-in Features, Ceiling Fan(s), Eat-in Kitchen, Pantry, Programmable Thermostat, Quartz Counters, Split Bedrooms, See Remarks, Storage, Walk-In Closet(s), Window Treatments, Multiple Living Areas, Mud Room
- Flooring: Carpet, Concrete, Ceramic Tile, Vinyl
- Windows: Double Pane Windows, Blinds, Drapes
- Basement: Finished,Walk-Out Access
- Number of fireplaces: 2
- Fireplace features: Insert, Gas Log, Living Room, Wood Burning
Interior area
- Total structure area: 5,136
- Total interior livable area: 5,136 sqft
Property
Parking
- Total spaces: 4
- Parking features: Garage, Garage Door Opener
- Has garage: Yes
- Covered spaces: 4
Features
- Levels: Three Or More
- Stories: 3
- Patio & porch: Covered, Deck, Patio
- Exterior features: Concrete Driveway
- Has private pool: Yes
- Pool features: In Ground, Pool, Private, Salt Water
- Fencing: Back Yard,Fenced
- Waterfront features: None
Lot
- Size: 1.06 Acres
- Features: Central Business District, Landscaped, Near Park, Subdivision
Details
- Additional structures: None
- Parcel number: 83038499000
- Special conditions: None
Construction
Type & style
- Home type: SingleFamily
- Property subtype: Single Family Residence
Materials
- Brick
- Foundation: Slab
- Roof: Architectural,Shingle
Condition
- New construction: No
- Year built: 2005
Utilities & green energy
- Sewer: Septic Tank
- Water: Public
- Utilities for property: Cable Available, Electricity Available, Fiber Optic Available, Natural Gas Available, Septic Available, Water Available, Recycling Collection
Community & neighborhood
Security
- Security features: Storm Shelter, Security System, Smoke Detector(s)
Community
- Community features: Near Fire Station, Near Hospital, Near Schools, Park, Shopping
Location
- Region: Springdale
- Subdivision: Buckingham Estates
HOA & financial
HOA
- HOA fee: $250 annually
- Services included: See Agent
- Association name: Knight Weis
Other
Other facts
- Road surface type: Paved
Price history
| Date | Event | Price |
|---|---|---|
| 5/27/2025 | Sold | $1,250,000$243/sqft |
Source: | ||
| 4/22/2025 | Listed for sale | $1,250,000$243/sqft |
Source: | ||
Public tax history
Tax history is unavailable.
Neighborhood: 72762
Nearby schools
GreatSchools rating
- 6/10Jim D Rollins Elementary School of InnovationGrades: K-5Distance: 2.3 mi
- 9/10Hellstern Middle SchoolGrades: 6-7Distance: 3.3 mi
- 7/10Har-Ber High SchoolGrades: 9-12Distance: 3.3 mi
Schools provided by the listing agent
- District: Springdale
Source: ArkansasOne MLS. This data may not be complete. We recommend contacting the local school district to confirm school assignments for this home.

Get pre-qualified for a loan
At Zillow Home Loans, we can pre-qualify you in as little as 5 minutes with no impact to your credit score.An equal housing lender. NMLS #10287.
Sell for more on Zillow
Get a free Zillow Showcase℠ listing and you could sell for .
$1,278,400
2% more+ $25,568
With Zillow Showcase(estimated)
$1,303,968
