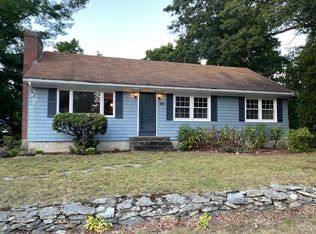Have you ever dreamed of owning a Home with a white "Picket Fence" all on one level in a great area? well here you go.. ...all the big ticket items have been taken care of within the last 6 - 8 years such as Vinyl Siding, completely fenced in yard with white Vinyl Fence , Architectural Roof with Rain & Ice Guards, Windows, Heating System..featuring big eat in Kitchen, oversized Living room with Picture window letting the sunshine in, hardwood floors going through out Bedrooms..., this home has been well taken care of..just move right in! No showings until Sunday, Oct 23rd from 12-2pm
This property is off market, which means it's not currently listed for sale or rent on Zillow. This may be different from what's available on other websites or public sources.

