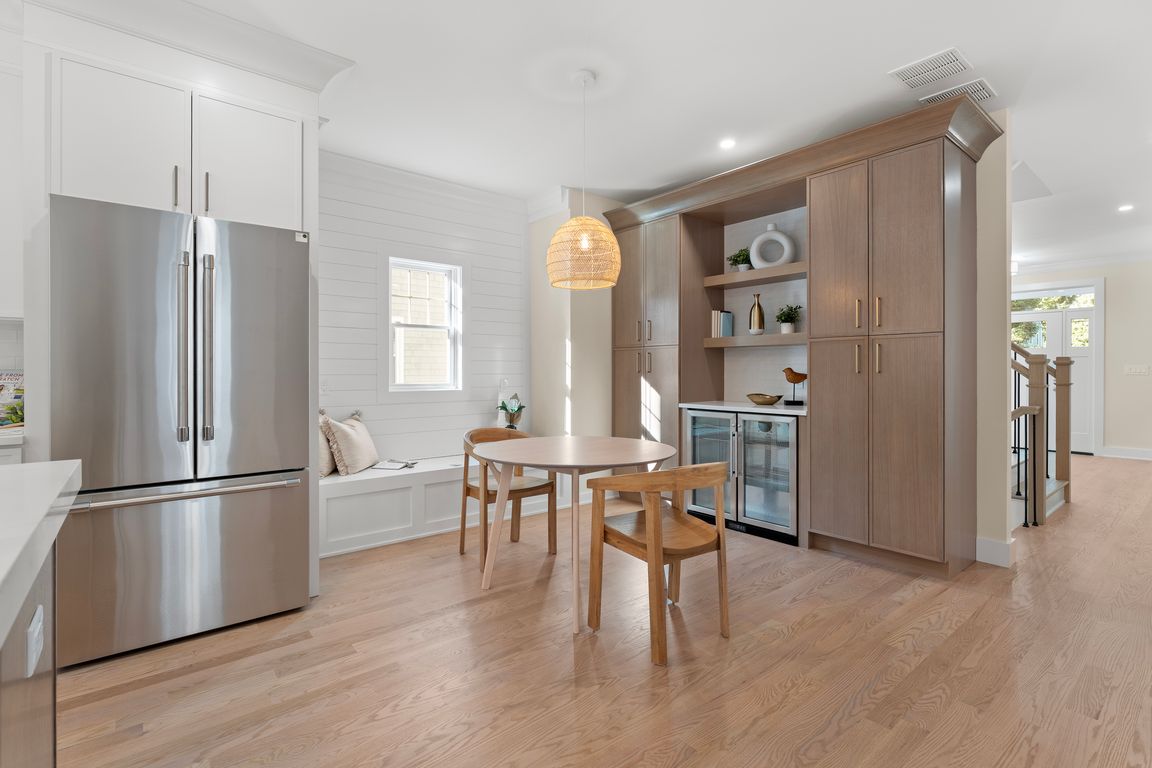
Active
$1,749,000
5beds
4,076sqft
834 Tice Pl, Westfield Town, NJ 07090
5beds
4,076sqft
Single family residence
Built in 2025
8,276 sqft
1 Garage space
$429 price/sqft
What's special
Gas fireplaceRecessed lightingOak tread stairsDual vanitiesCustom moldingsCustom railingsWhitewashed oak floors
Discover unparalleled elegance in this all-custom home built from the foundation up blending modern luxury w/timeless craftsmanship from experienced builders PJM Developers. This stunning, north-facing home offers 4,100 sq ft of thoughtfully designed living space. Boasting soaring 9-ft ceilings, whitewashed oak floors, and custom moldings, this residence exudes sophistication. Sunlit open ...
- 18 days |
- 2,510 |
- 92 |
Source: GSMLS,MLS#: 3996514
Travel times
Living Room
Kitchen
Primary Bedroom
Zillow last checked: 8 hours ago
Listing updated: November 06, 2025 at 01:33am
Listed by:
Jaynie Carlucci 855-450-0442,
Real
Source: GSMLS,MLS#: 3996514
Facts & features
Interior
Bedrooms & bathrooms
- Bedrooms: 5
- Bathrooms: 5
- Full bathrooms: 5
Primary bedroom
- Description: Walk-In Closet
Bedroom 1
- Level: Second
- Area: 252
- Dimensions: 14 x 18
Bedroom 2
- Level: Second
- Area: 156
- Dimensions: 13 x 12
Bedroom 3
- Level: Second
- Area: 143
- Dimensions: 11 x 13
Bedroom 4
- Level: Second
- Area: 154
- Dimensions: 11 x 14
Dining room
- Features: Living/Dining Combo
- Level: First
- Area: 120
- Dimensions: 10 x 12
Family room
- Level: First
- Area: 255
- Dimensions: 17 x 15
Kitchen
- Features: Kitchen Island, Eat-in Kitchen, Pantry, See Remarks
- Level: First
- Area: 140
- Dimensions: 10 x 14
Living room
- Level: First
Basement
- Features: Great Room, Storage Room
Heating
- 2 Units, Forced Air, Zoned, Natural Gas
Cooling
- 2 Units, Zoned
Appliances
- Included: Dishwasher, Microwave, Range/Oven-Gas, Refrigerator, Wine Refrigerator
- Laundry: Level 2
Features
- Walk-In Closet(s), Bedroom, Great Room
- Flooring: Wood
- Basement: Yes,Finished,Sump Pump
- Number of fireplaces: 1
- Fireplace features: Gas
Interior area
- Total structure area: 4,076
- Total interior livable area: 4,076 sqft
Property
Parking
- Total spaces: 1
- Parking features: Asphalt, Garage, On Site
- Garage spaces: 1
Features
- Patio & porch: Patio
- Exterior features: Sidewalk
Lot
- Size: 8,276.4 Square Feet
- Dimensions: 50 x 169
Details
- Parcel number: 2920047020000000250000
Construction
Type & style
- Home type: SingleFamily
- Architectural style: Colonial
- Property subtype: Single Family Residence
Materials
- Composition Siding
- Roof: Asphalt Shingle
Condition
- Year built: 2025
- Major remodel year: 2025
Utilities & green energy
- Gas: Gas-Natural
- Sewer: Public Sewer
- Water: Public
- Utilities for property: Natural Gas Connected
Community & HOA
Community
- Features: Kitchen Facilities, Storage
- Security: Smoke Detector(s)
Location
- Region: Westfield
Financial & listing details
- Price per square foot: $429/sqft
- Tax assessed value: $621,000
- Annual tax amount: $13,984
- Date on market: 11/6/2025
- Ownership type: Fee Simple