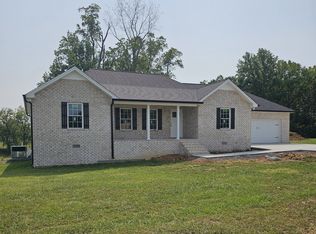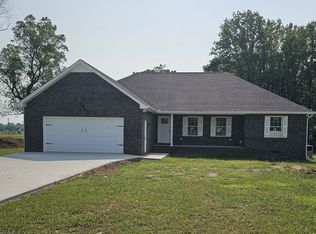Closed
$490,000
834 Union Camp Rd, Lafayette, TN 37083
5beds
4,038sqft
Single Family Residence, Residential
Built in 2003
1.73 Acres Lot
$602,600 Zestimate®
$121/sqft
$2,708 Estimated rent
Home value
$602,600
$572,000 - $633,000
$2,708/mo
Zestimate® history
Loading...
Owner options
Explore your selling options
What's special
Gorgeous custom built 2 Story Home with expansive covered porches, sitting on 1.73ac close to town. Featuring over 4000sqft, 5bd/2ba, large bonus/hobby rooms on each level. Newly updated spacious kitchen with farmhouse sink, large formal living room perfect for entertaining, great family/den, large master suite on the 2nd level,3 additional bedrooms on the main level and 1 additional upstairs. This home has a ton of extra storage, 30x40 detached shop with (3) 10ft garage doors. The yard features a circle drive and fenced in back yard, new landscaping and mature shade trees. Dont miss this beautifully updated home!
Zillow last checked: 8 hours ago
Listing updated: November 19, 2023 at 01:40pm
Listing Provided by:
Lacy Anna Smith 931-267-8829,
The Realty Firm & Auction
Bought with:
Bella Mercy Chalfant, 365851
Compass RE
Source: RealTracs MLS as distributed by MLS GRID,MLS#: 2502412
Facts & features
Interior
Bedrooms & bathrooms
- Bedrooms: 5
- Bathrooms: 2
- Full bathrooms: 2
- Main level bedrooms: 3
Bedroom 1
- Area: 304 Square Feet
- Dimensions: 19x16
Bedroom 2
- Area: 272 Square Feet
- Dimensions: 17x16
Bedroom 3
- Area: 180 Square Feet
- Dimensions: 12x15
Bedroom 4
- Area: 180 Square Feet
- Dimensions: 12x15
Bonus room
- Features: Main Level
- Level: Main Level
- Area: 322 Square Feet
- Dimensions: 23x14
Den
- Area: 285 Square Feet
- Dimensions: 19x15
Dining room
- Area: 162 Square Feet
- Dimensions: 18x9
Kitchen
- Area: 247 Square Feet
- Dimensions: 13x19
Living room
- Features: Formal
- Level: Formal
- Area: 266 Square Feet
- Dimensions: 19x14
Heating
- Central, Heat Pump
Cooling
- Central Air
Appliances
- Included: Dishwasher, Ice Maker, Microwave, Refrigerator, Electric Oven, Electric Range
Features
- Flooring: Carpet, Wood, Tile
- Basement: Crawl Space
- Has fireplace: No
Interior area
- Total structure area: 4,038
- Total interior livable area: 4,038 sqft
- Finished area above ground: 4,038
Property
Parking
- Total spaces: 3
- Parking features: Detached
- Garage spaces: 3
Features
- Levels: Two
- Stories: 2
- Patio & porch: Porch, Covered
- Fencing: Back Yard
Lot
- Size: 1.73 Acres
- Features: Level
Details
- Parcel number: 067 07002 000
- Special conditions: Standard
Construction
Type & style
- Home type: SingleFamily
- Architectural style: Cape Cod
- Property subtype: Single Family Residence, Residential
Materials
- Brick, Vinyl Siding
- Roof: Shingle
Condition
- New construction: No
- Year built: 2003
Utilities & green energy
- Sewer: Septic Tank
- Water: Public
- Utilities for property: Water Available
Community & neighborhood
Security
- Security features: Smoke Detector(s)
Location
- Region: Lafayette
- Subdivision: None
Price history
| Date | Event | Price |
|---|---|---|
| 9/6/2025 | Listing removed | $614,900$152/sqft |
Source: | ||
| 7/22/2025 | Price change | $614,900-0.8%$152/sqft |
Source: | ||
| 7/9/2025 | Price change | $619,900-0.8%$154/sqft |
Source: | ||
| 6/9/2025 | Listed for sale | $624,900+27.5%$155/sqft |
Source: | ||
| 11/17/2023 | Sold | $490,000-2%$121/sqft |
Source: | ||
Public tax history
| Year | Property taxes | Tax assessment |
|---|---|---|
| 2025 | $2,484 | $153,075 |
| 2024 | $2,484 +3.1% | $153,075 -10.2% |
| 2023 | $2,409 +22.6% | $170,525 +108.2% |
Find assessor info on the county website
Neighborhood: 37083
Nearby schools
GreatSchools rating
- NAFairlane Elementary SchoolGrades: PK-1Distance: 3.2 mi
- 5/10Macon County Junior High SchoolGrades: 6-8Distance: 0.5 mi
- 6/10Macon County High SchoolGrades: 9-12Distance: 0.6 mi
Schools provided by the listing agent
- Elementary: Lafayette Elementary School
- Middle: Macon County Junior High School
- High: Macon County High School
Source: RealTracs MLS as distributed by MLS GRID. This data may not be complete. We recommend contacting the local school district to confirm school assignments for this home.
Get pre-qualified for a loan
At Zillow Home Loans, we can pre-qualify you in as little as 5 minutes with no impact to your credit score.An equal housing lender. NMLS #10287.

