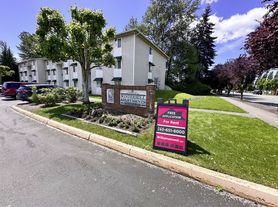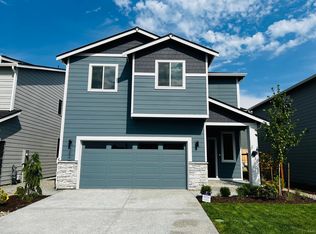Welcome to this stunning Hawthorn plan by LGI Homes! This beautifully designed two-story home offers an expansive and functional layout, featuring 4 bedrooms and 2.5 bathrooms.
The main floor boasts an open-concept design with a spacious great room, a formal dining area, and a modern kitchen. The kitchen is equipped with a full suite of Whirlpool brand appliances, including a refrigerator and a built-in microwave, ensuring you have everything you need at your fingertips.
Upstairs, the master suite is a private retreat with a generously sized walk-in closet. Three additional bedrooms, a second full bathroom, and a versatile tech loft provide ample space for living and entertaining.
Parking:
Covered Spaces: 2
Total Parking Spaces: 2
Garage Spaces: 2
Attached Garage
Fireplace:
1 Fireplace in the Main Living Area
Heating & Cooling:
Heating: 90%+ High Efficiency, Forced Air
Cooling: Forced Air
Interior Features:
Flooring: Laminate, Carpet, and Other
Interior: Forced Air, Wall-to-Wall Carpet, Ceiling Fans, Dining Room
Water Heater
Appliances Included:
Dishwasher
Disposal
Microwave
Range/Oven
Refrigerator
This home combines modern comfort with practical features, making it an ideal choice for your next rental. Don't miss out on the opportunity to make it yours!
Tenant Responsibilities:
Yard maintenance, including watering and mowing
Payment of all utilities
Payment of HOA fees
Responsibility for any fines due to negligence
House for rent
$2,995/mo
8340 58th Pl NE, Marysville, WA 98270
4beds
1,843sqft
Price may not include required fees and charges.
Single family residence
Available Sat Oct 18 2025
Cats, small dogs OK
-- A/C
In unit laundry
Attached garage parking
Forced air
What's special
Tech loftModern kitchenAttached garageMaster suiteWalk-in closetOpen-concept designDining room
- 27 days
- on Zillow |
- -- |
- -- |
Travel times
Looking to buy when your lease ends?
Consider a first-time homebuyer savings account designed to grow your down payment with up to a 6% match & 3.83% APY.
Facts & features
Interior
Bedrooms & bathrooms
- Bedrooms: 4
- Bathrooms: 3
- Full bathrooms: 2
- 1/2 bathrooms: 1
Heating
- Forced Air
Appliances
- Included: Dishwasher, Dryer, Microwave, Oven, Refrigerator, Washer
- Laundry: In Unit
Features
- Walk In Closet
- Flooring: Carpet
Interior area
- Total interior livable area: 1,843 sqft
Property
Parking
- Parking features: Attached
- Has attached garage: Yes
- Details: Contact manager
Features
- Exterior features: Heating system: Forced Air, Walk In Closet
Details
- Parcel number: 01191200000700
Construction
Type & style
- Home type: SingleFamily
- Property subtype: Single Family Residence
Community & HOA
Location
- Region: Marysville
Financial & listing details
- Lease term: 1 Year
Price history
| Date | Event | Price |
|---|---|---|
| 9/18/2025 | Price change | $2,995-3.2%$2/sqft |
Source: Zillow Rentals | ||
| 9/7/2025 | Listed for rent | $3,095+3.3%$2/sqft |
Source: Zillow Rentals | ||
| 8/2/2024 | Listing removed | -- |
Source: Zillow Rentals | ||
| 7/7/2024 | Price change | $2,995+3.5%$2/sqft |
Source: Zillow Rentals | ||
| 7/5/2024 | Listed for rent | $2,895+1.6%$2/sqft |
Source: Zillow Rentals | ||

