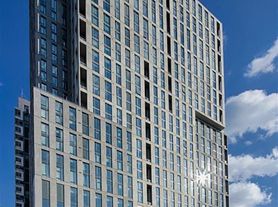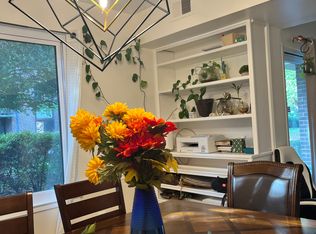RARE OFFERING in the heart of Tysons! Discover refined living at the prestigious Rotonda in this highly coveted "J model" three bedroom unit offering 1,685 square feet of elegant living space. Life at The Rotonda is nothing short of exceptional behind the private gates of this 34-acre community with 24/7 security, residents enjoy resort-inspired amenities including both indoor and outdoor pools, tennis courts, scenic walking trails, a putting green, recreation and meeting rooms, fitness center, sauna, playground, and so much more! This spacious residence is filled with natural light, streaming through oversized windows and large sliding glass doors that open to a charming balcony off the living room. A formal dining room provides the perfect setting for entertaining and connects seamlessly to the kitchen, which features electric cooking, upgraded countertops, a pantry, and abundant cabinetry with built-ins for optimal storage. Freshly painted, each bedroom is enhanced with brand new plush carpet. The primary suite includes an updated en-suite bathroom and generous closet space, while one of the secondary bedroom enjoys private access to the second balcony and the other offers a large walk-in closet with convenient access to the second meticulously updated hall bathroom. Everyday conveniences are elevated with in-unit laundry and a separate secure storage unit. The location is unmatched, placing you just moments from the Metro, The Boro, Tysons Galleria, Whole Foods, premier restaurants, boutique shopping, major commuter routes, and more! Don't miss your chance, schedule a tour today!
Apartment for rent
$3,500/mo
8340 Greensboro Dr APT 126, Mc Lean, VA 22102
3beds
1,685sqft
Price may not include required fees and charges.
Apartment
Available now
Cats, dogs OK
Central air, electric
Dryer in unit laundry
Parking lot parking
Electric, forced air
What's special
Charming balconyUpdated en-suite bathroomScenic walking trailsPrivate gatesUpgraded countertopsIndoor and outdoor poolsElectric cooking
- 15 days
- on Zillow |
- -- |
- -- |
Travel times
Facts & features
Interior
Bedrooms & bathrooms
- Bedrooms: 3
- Bathrooms: 2
- Full bathrooms: 2
Rooms
- Room types: Dining Room, Family Room
Heating
- Electric, Forced Air
Cooling
- Central Air, Electric
Appliances
- Included: Dishwasher, Disposal, Double Oven, Dryer, Oven, Refrigerator, Stove, Washer
- Laundry: Dryer In Unit, Has Laundry, In Unit, Washer In Unit
Features
- Breakfast Area, Built-in Features, Crown Molding, Dining Area, Eat-in Kitchen, Entry Level Bedroom, Exhaust Fan, Family Room Off Kitchen, Floor Plan - Traditional, Formal/Separate Dining Room, Kitchen - Table Space, Pantry, Sauna, Storage, Upgraded Countertops, Walk-In Closet(s)
- Flooring: Carpet
Interior area
- Total interior livable area: 1,685 sqft
Property
Parking
- Parking features: Parking Lot
- Details: Contact manager
Features
- Patio & porch: Patio
- Exterior features: 24 Hour Security, Accessible Entrance, Additional Storage Space included in rent, Architecture Style: Contemporary, Balconies- Multiple, Basketball Court, Bedroom 2, Bedroom 3, Breakfast Area, Brick, Built-in Features, Clubhouse, Common Area Maintenance included in rent, Common Grounds, Community, Community Center, Crown Molding, Dining Area, Dryer In Unit, Eat-in Kitchen, Electric Water Heater, Elevator(s), Entry Level Bedroom, Exercise Room, Exhaust Fan, Extensive Hardscape, Family Room Off Kitchen, Fitness Center, Floor Plan - Traditional, Formal/Separate Dining Room, Foyer, Full Bath, Game Room, Garbage included in rent, Gardener included in rent, Gated, HOA/Condo Fee included in rent, Has Laundry, Heating system: Forced Air, Heating: Electric, Hot tub, In Unit, Indoor Pool, Insurance included in rent, Jogging Path, Kitchen, Kitchen - Table Space, Landscaped, Lighted, Lighting, Living Room, Lot Features: Landscaped, Main Entrance Lock, Meeting Room, No Stairs, Pantry, Parking Lot, Parking included in rent, Party Room, Picnic Area, Play Equipment, Pool, Pool - Outdoor, Pool Maintenance included in rent, Primary Bathroom, Primary Bedroom, Putting Green, Rain Gutters, Sauna, Screens, Security, Security Gate, Security Monitoring included in rent, Sewage included in rent, Sidewalks, Sliding, Sliding Doors, Smoke Detector(s), Snow Removal included in rent, Sport Court, Storage, Street Lights, Taxes included in rent, Tennis Court(s), Tot Lots/Playground, Unassigned, Upgraded Countertops, View Type: Garden/Lawn, Walk-In Closet(s), Washer In Unit, Water included in rent, Window Treatments
- Has spa: Yes
- Spa features: Hottub Spa, Sauna
Details
- Parcel number: 029317020126
Construction
Type & style
- Home type: Apartment
- Architectural style: Contemporary
- Property subtype: Apartment
Condition
- Year built: 1978
Utilities & green energy
- Utilities for property: Garbage, Sewage, Water
Building
Management
- Pets allowed: Yes
Community & HOA
Community
- Features: Clubhouse, Fitness Center, Pool, Tennis Court(s)
- Security: Gated Community
HOA
- Amenities included: Basketball Court, Fitness Center, Pool, Sauna, Tennis Court(s)
Location
- Region: Mc Lean
Financial & listing details
- Lease term: Contact For Details
Price history
| Date | Event | Price |
|---|---|---|
| 9/29/2025 | Listed for rent | $3,500+25%$2/sqft |
Source: Bright MLS #VAFX2265236 | ||
| 7/19/2020 | Listing removed | $2,800$2/sqft |
Source: Samson Properties #VAFX1134598 | ||
| 6/23/2020 | Listed for rent | $2,800$2/sqft |
Source: Samson Properties #VAFX1134598 | ||
| 4/24/2019 | Listing removed | $2,800$2/sqft |
Source: Samson Properties #VAFX1049558 | ||
| 4/4/2019 | Listed for rent | $2,800+12%$2/sqft |
Source: Samson Properties #VAFX1049558 | ||

